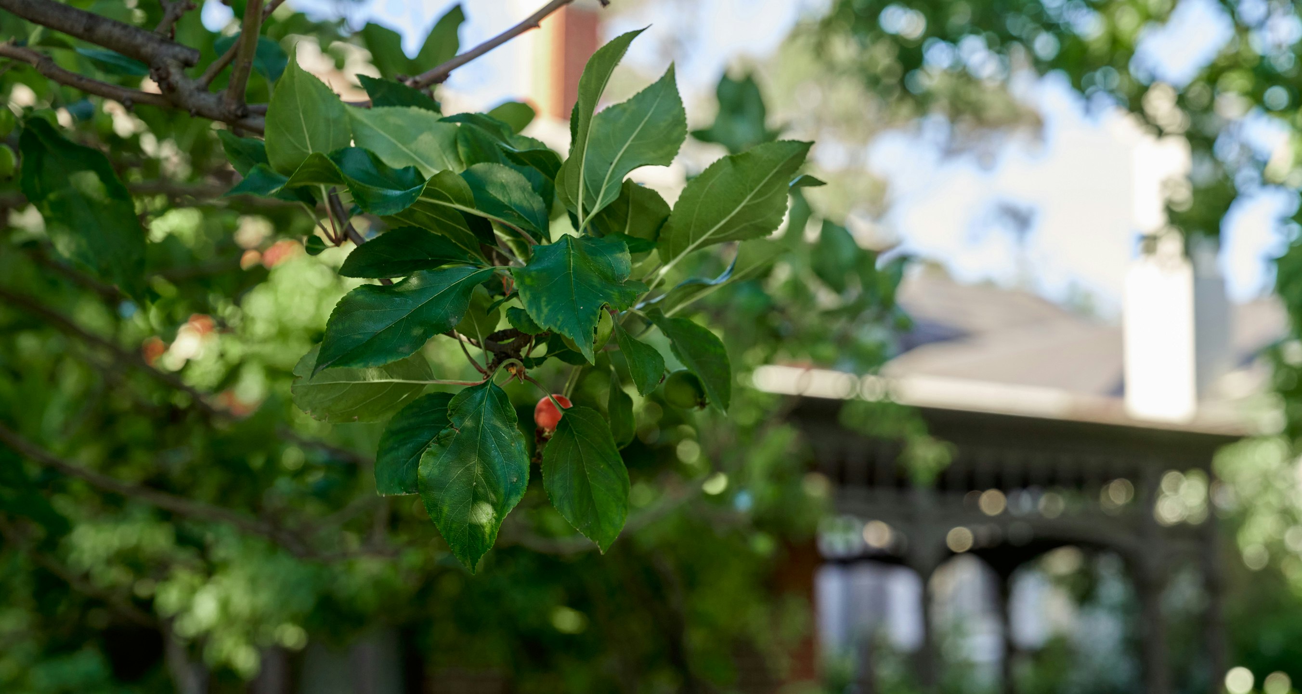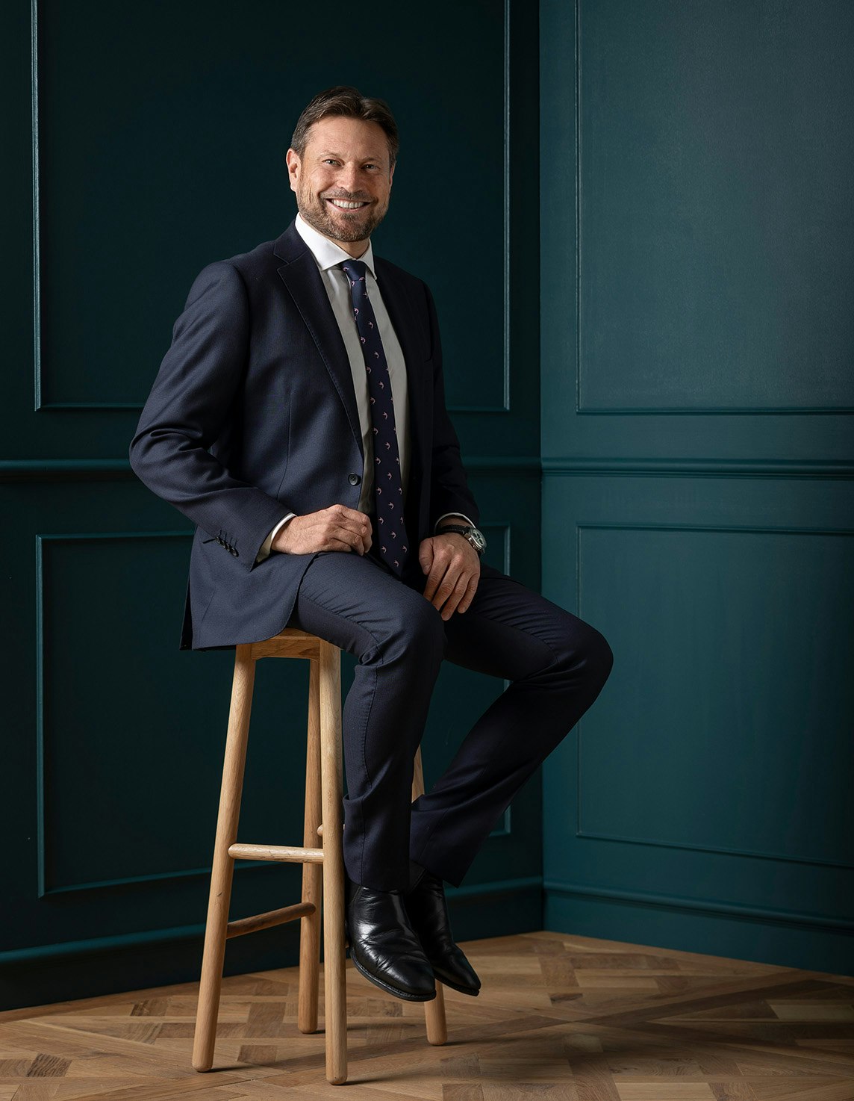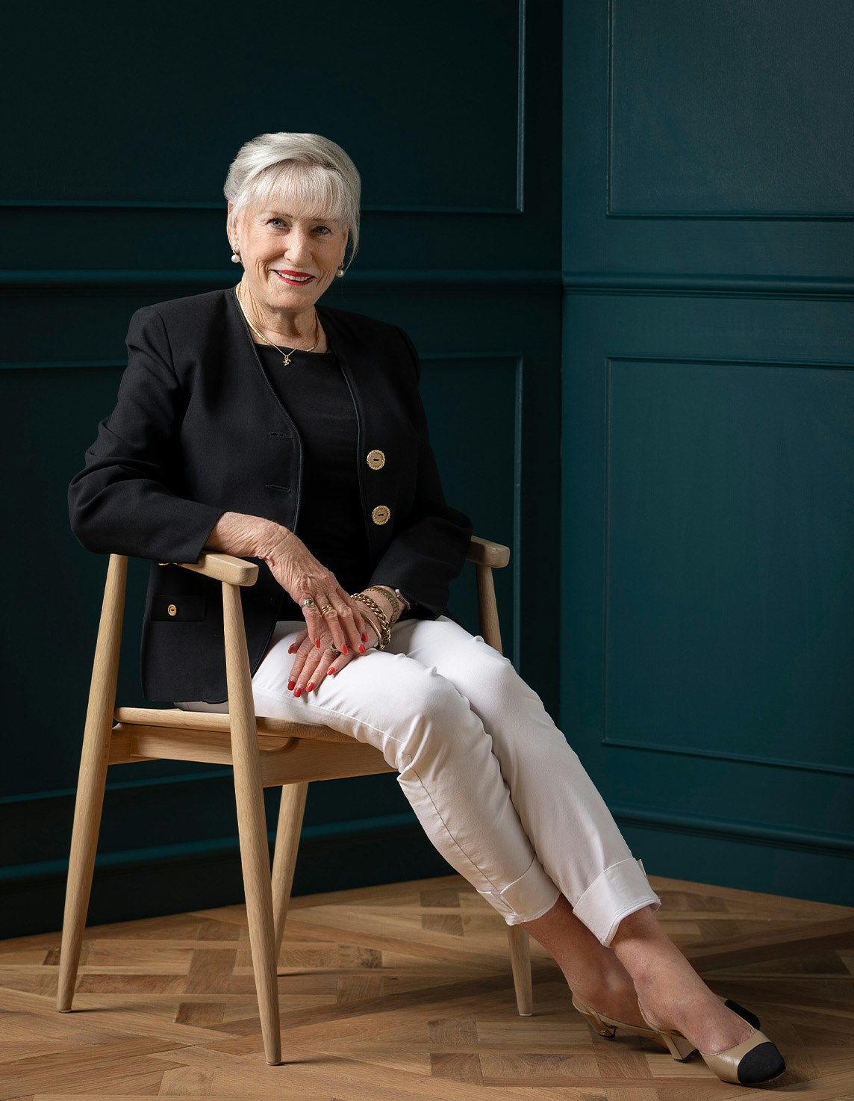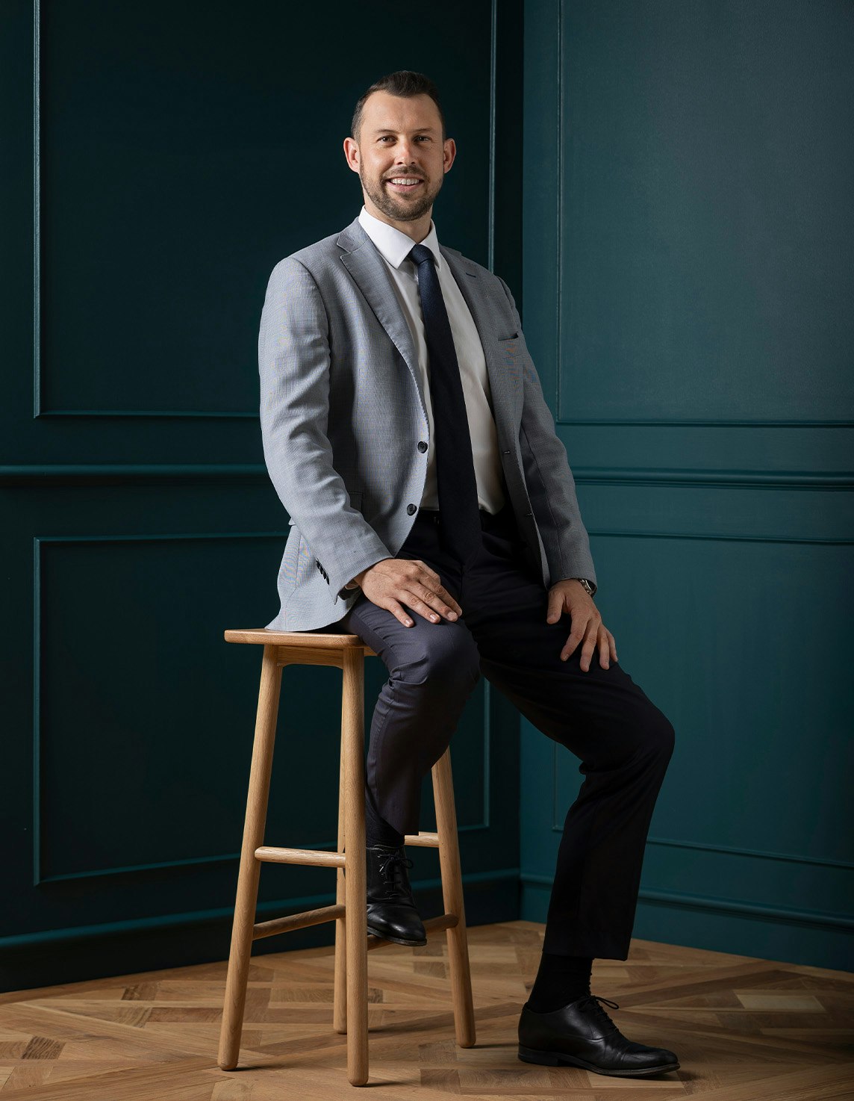Sold33 Nott Street, Malvern East
Gascoigne Estate Luxury Oasis
sold 33 Nott Street, Malvern East, 3145
1 of 14sold 33 Nott Street, Malvern East, 3145
1 of 2Beyond the evocative exterior profile of this c1920’s Arnaud Wright period residence, a brand-new luxury oasis has been brilliantly designed by award-winning GOLDEN to effortlessly provide the luxury, space and sophisticated style to create a family home beyond expectations.
Beautifully reflecting the elegance of the era, while providing the very latest in opulent hotel decor and state of the art home technology, nothing has been overlooked to create the ultimate Gascoigne Estate family home. From the lime-washed French oak parquetry floors to the marble door portals, ornate ceilings, custom finished walls, American oak joinery and Brazilian Quartzite, every element showcases the meticulous attention to detail and flair for design.
Framed by glorious Daniel Fulton landscaped gardens, the imposing double width reception hall with 7m skylit ceilings introduces a gracious sitting room with marble open fire and a timber lined home office overlooking a secluded light well. Spectacular in scale beneath a 3.1m ceiling, the sun-drenched open plan living and dining room features an Oblica gas log fire and a “whisky” bar. Equally stunning and functional, the sublime gourmet kitchen is appointed with striking Mont Blanc quartzite, Volker Haug custom pendant, Miele appliances including 4 ovens, integrated fridge/freezer, induction and gas cooktop and a butler’s pantry with Liebherr wine fridge and zip tap. Full width glass sliders open the living space to a picturesque northwest facing private garden with rare pygmy palm tree, custom built, self-cleaning, solar heated pool with concrete daybed and a sensational undercover Travertine paved alfresco dining terrace with BBQ kitchen.
A sumptuous downstairs main bedroom with bespoke WIR and opulent Brazilian quartzite and Italian Dolomite en suite establish a level of luxury matched upstairs by a second main bedroom with walk in robe and designer en suite, two additional bedrooms with WIR which share a stylish ensuite, a children’s study and separate retreat.
Enviably positioned in a leafy Gascoigne Estate location close to Central Park, Central Park Village, Wattletree Rd trams and a range of excellent schools, it is comprehensively appointed with an alarm, CCTV, video intercom, hydronic panel and underfloor heating, zoned RC/air-conditioning, sensor lighting, double glazing, Italian pendants, powder-room, laundry with drying cupboard, mud room, outdoor shower, wine cellar, irrigation, garden lighting, auto gates, secure off street parking and garage.
Enquire about this property
Request Appraisal
Welcome to Malvern East 3145
Median House Price
$2,135,333
2 Bedrooms
$1,474,167
3 Bedrooms
$1,920,000
4 Bedrooms
$2,601,167
5 Bedrooms+
$3,650,001
Situated 12 kilometres southeast of Melbourne’s bustling CBD, Malvern East is a suburb renowned for its blend of family-friendly charm and cosmopolitan living.























