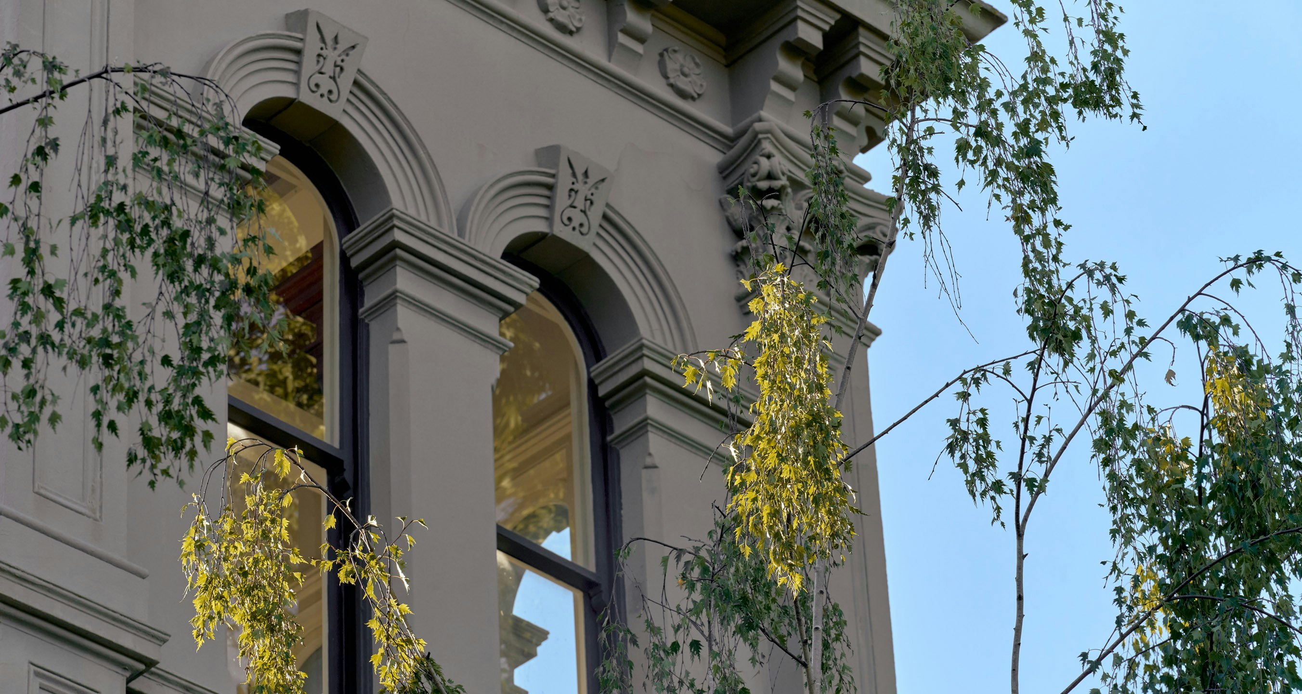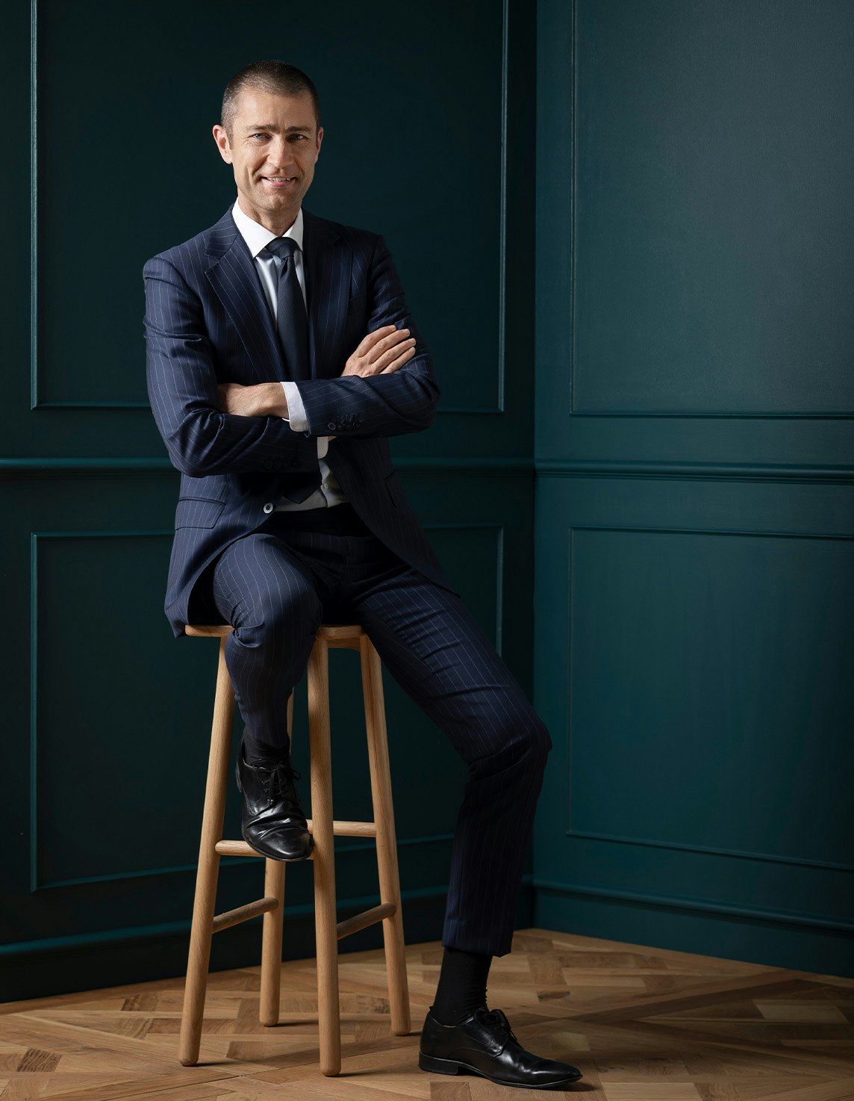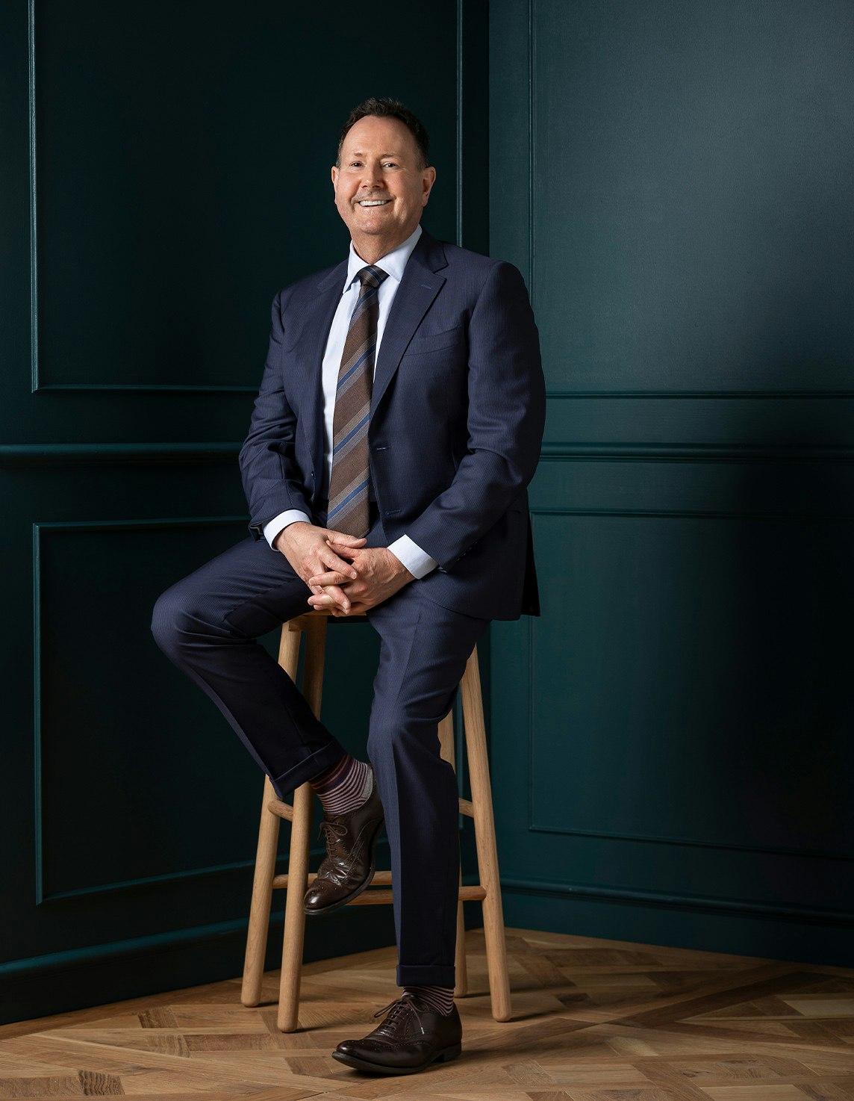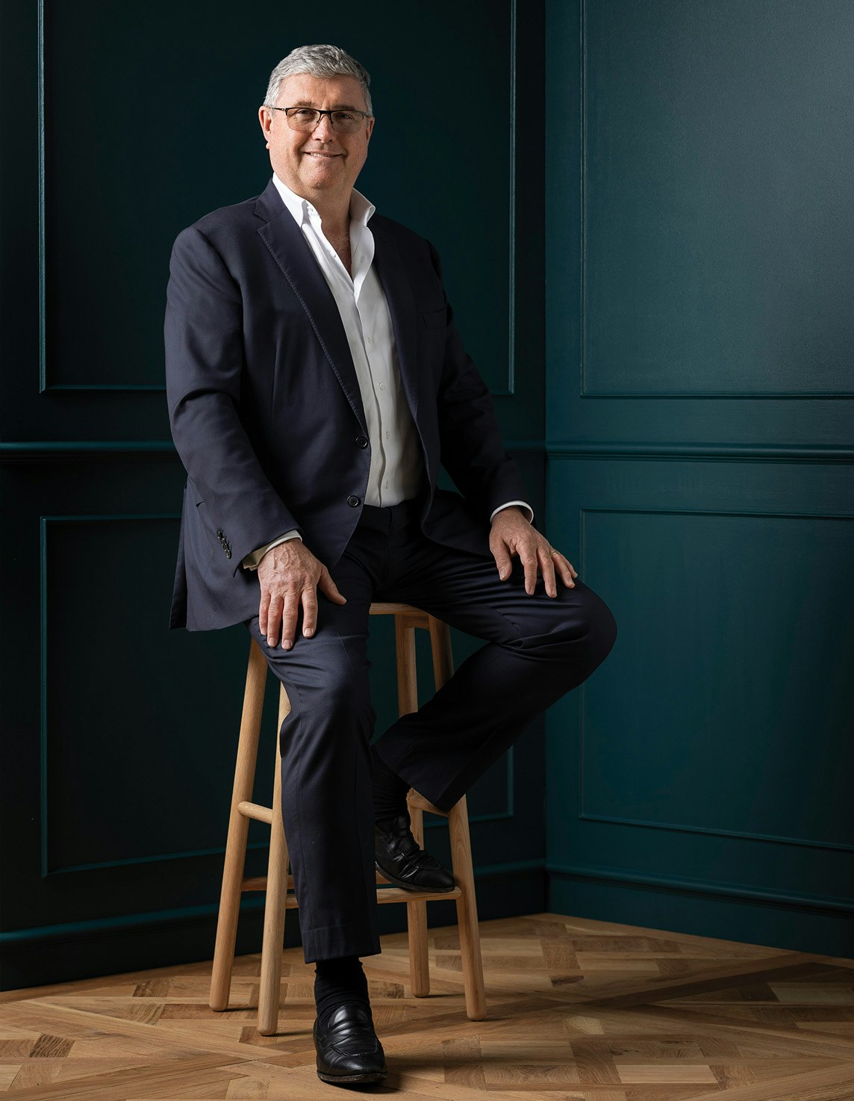Sold15 Thomas Place, Prahran
Unexpected Tranquility, Unbelievably Epic Proportions
sold 15 Thomas Place, Prahran, VIC
1 of 14sold 15 Thomas Place, Prahran, VIC
1 of 2This sensational converted warehouse must be seen to be believed. At the very centre of Prahran's laneway precinct, yet whisper quiet, the epic scale of the proportions includes 400sqm (approx.) of living spaces over three versatile levels. An unbeatable New York lifestyle is at the doorstep with Prahran station, the market, Fawkner Park, Chapel Street and some of Melbourne's best private and public schools all just a walk away.
An expansive entrance hall beneath a 4.3m ceiling creates a dramatic first impression. The ground level with a spacious bedroom, extensive robes, stylish bathroom and huge mezzanine retreat or home office could easily adapt as self-contained accommodation or a commercial workspace if desired. On the level above surrounding a central light well, hardwood floors flow through an exceptionally spacious and sun-drenched open plan living and dining room with separate home office, a gourmet Smeg kitchen appointed with stone benches and a chic bathroom. The top level accommodates a second large bedroom with robes, the main bedroom with walk in robes and lavish en suite and a wide gallery opening to the expansive private west-facing decked terrace offering city views, a fabulous space for al fresco dining beneath outdoor heaters.
Includes CCTV, video intercom, RC/air-conditioning, ceiling fans, laundry, storage and internally accessed double garage. Zoned residential and commercial.
Enquire about this property
Request Appraisal
Welcome to Prahran 3181
Median House Price
$1,705,000
2 Bedrooms
$1,404,833
3 Bedrooms
$1,776,833
4 Bedrooms
$2,798,667
Just 5 kilometres southeast of Melbourne's CBD, Prahran is an eclectic suburb known for its fashionable boutiques, thriving cafe culture, and dynamic nightlife.























