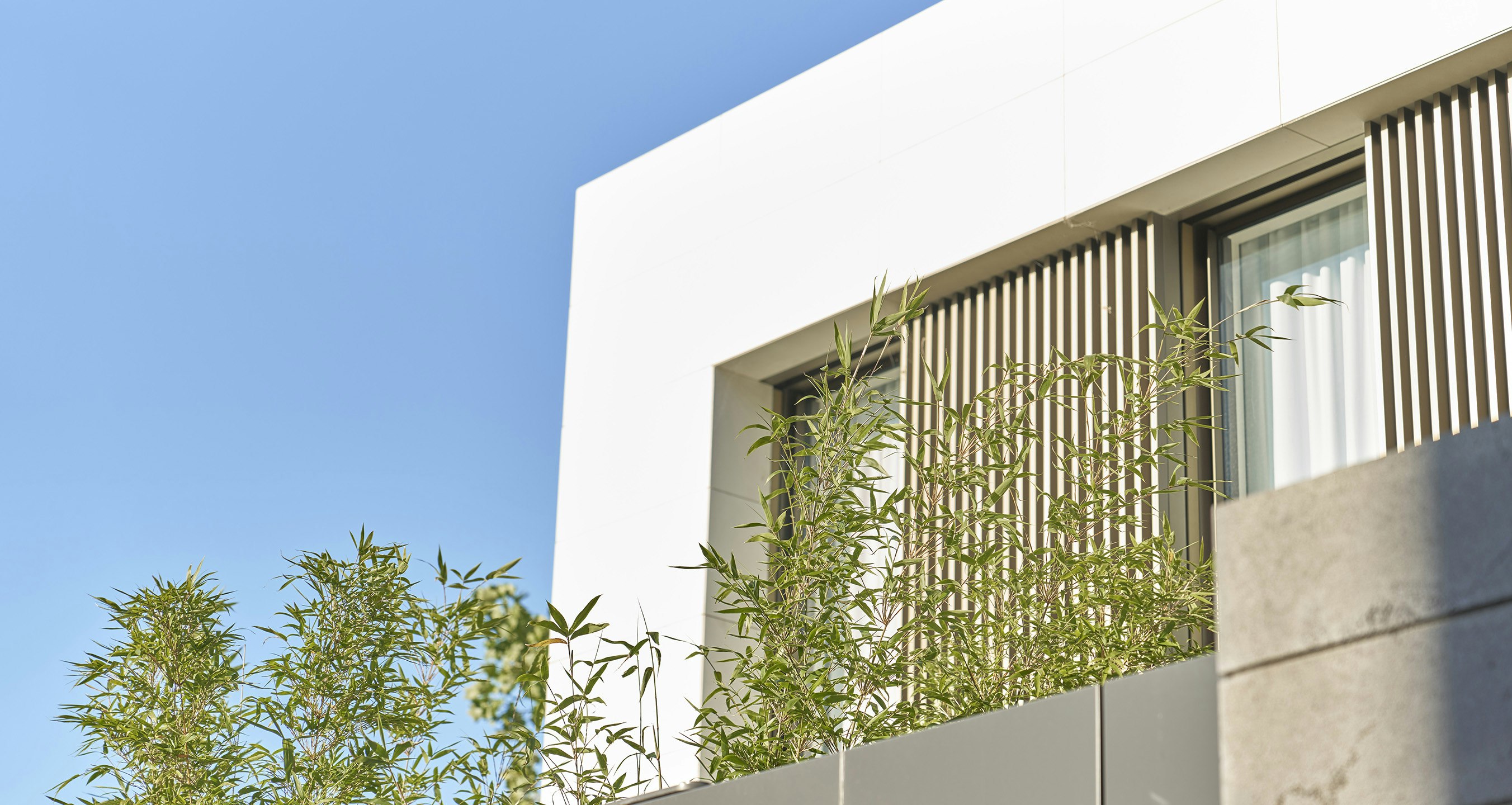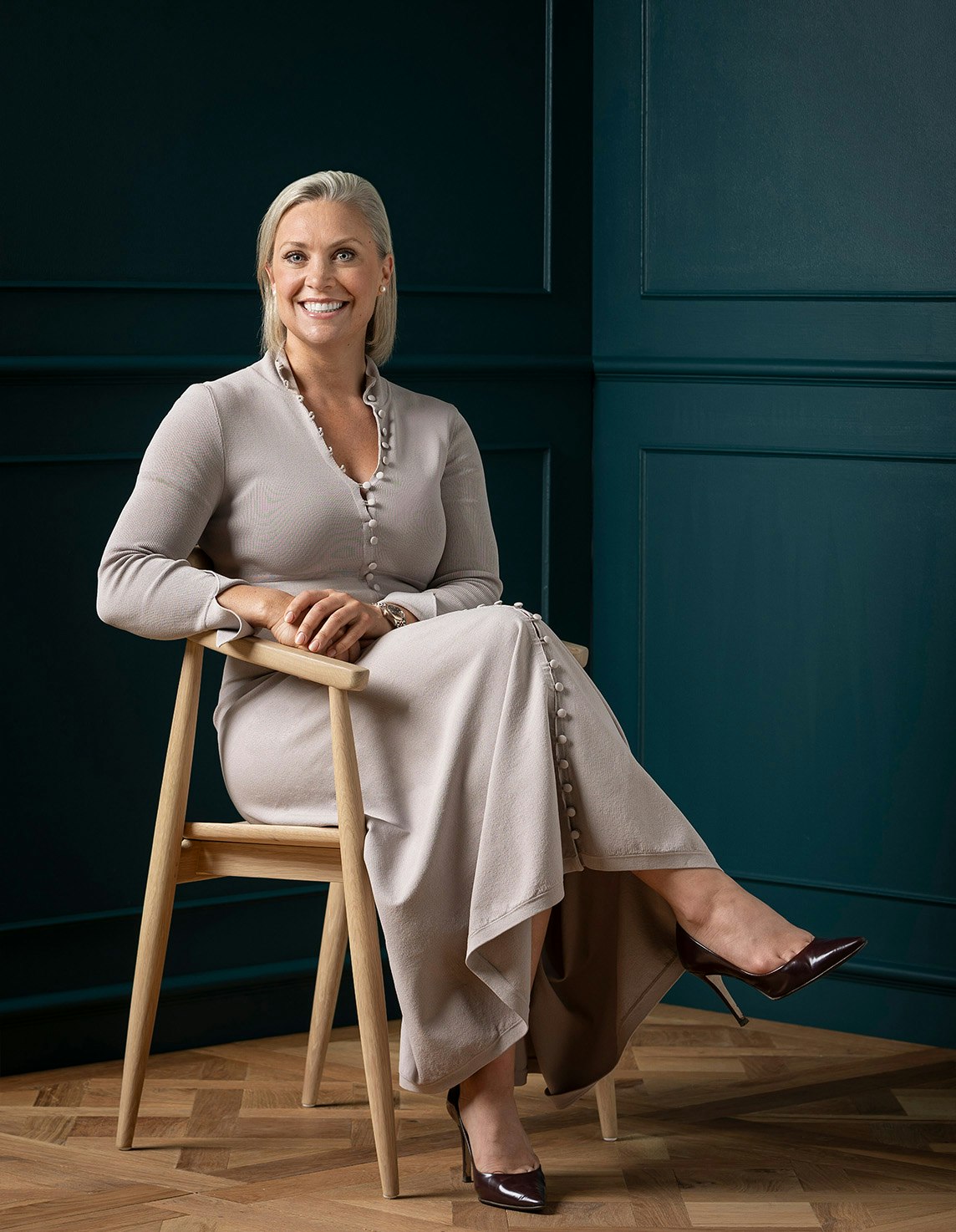Sold9 Sunlight Crescent, Brighton East
Family Parkside Living at Its Finest
sold 9 Sunlight Crescent, Brighton East, VIC
1 of 15sold 9 Sunlight Crescent, Brighton East, VIC
1 of 2Outstanding design delivers all the luxurious space, quality and poolside living you've ever wanted in a prestige home, 200 metres from Dendy Park. This is the perfect family package, meticulously planned to make the most of the prime corner location and 708 square metres (approx) of land. You'll love the emphasis on easy-care spaciousness, with three living zones across two levels, five bedrooms including a ground-floor guest bedroom or study with an ensuite, and four bathrooms. The quality-rich interior is paired with first-class outdoor living, including an alfresco area, self-cleaning solar-heated pool, basketball and netball practice areas, games room and generous storage. Love the excellent zoning with a large family room, lounge and upstairs teenage retreat, and appreciate having a state-of-the-art kitchen with a big butler's pantry, SMEG range with two ovens, seven gas burners, and plate-warming function. No expense has been spared in enhancing this timeless home. Solid timber floors, plantation shutters, a freestanding bath in the ensuite and double-door walk-in robe in the parents' retreat, zoned ducted air conditioning for year-round comfort, plenty of indoor and outdoor storage, a double garage and a six-star energy rating are just some of the many features. Sought-after location is an easy walk to St Leonard's, Haileybury and Brighton Secondary Colleges, and Brighton Golf Course is blocks away.
Enquire about this property
Request Appraisal
Welcome to Brighton East 3187
Median House Price
$2,170,000
2 Bedrooms
$1,747,750
3 Bedrooms
$1,910,000
4 Bedrooms
$2,456,250
5 Bedrooms+
$2,687,500
Known to be quieter than its neighbours, Brighton East is a highly sought-after location, blending community vibes, heritage aesthetics and a suburban charm that keeps locals loyal to its appealing beachside lifestyle.






















