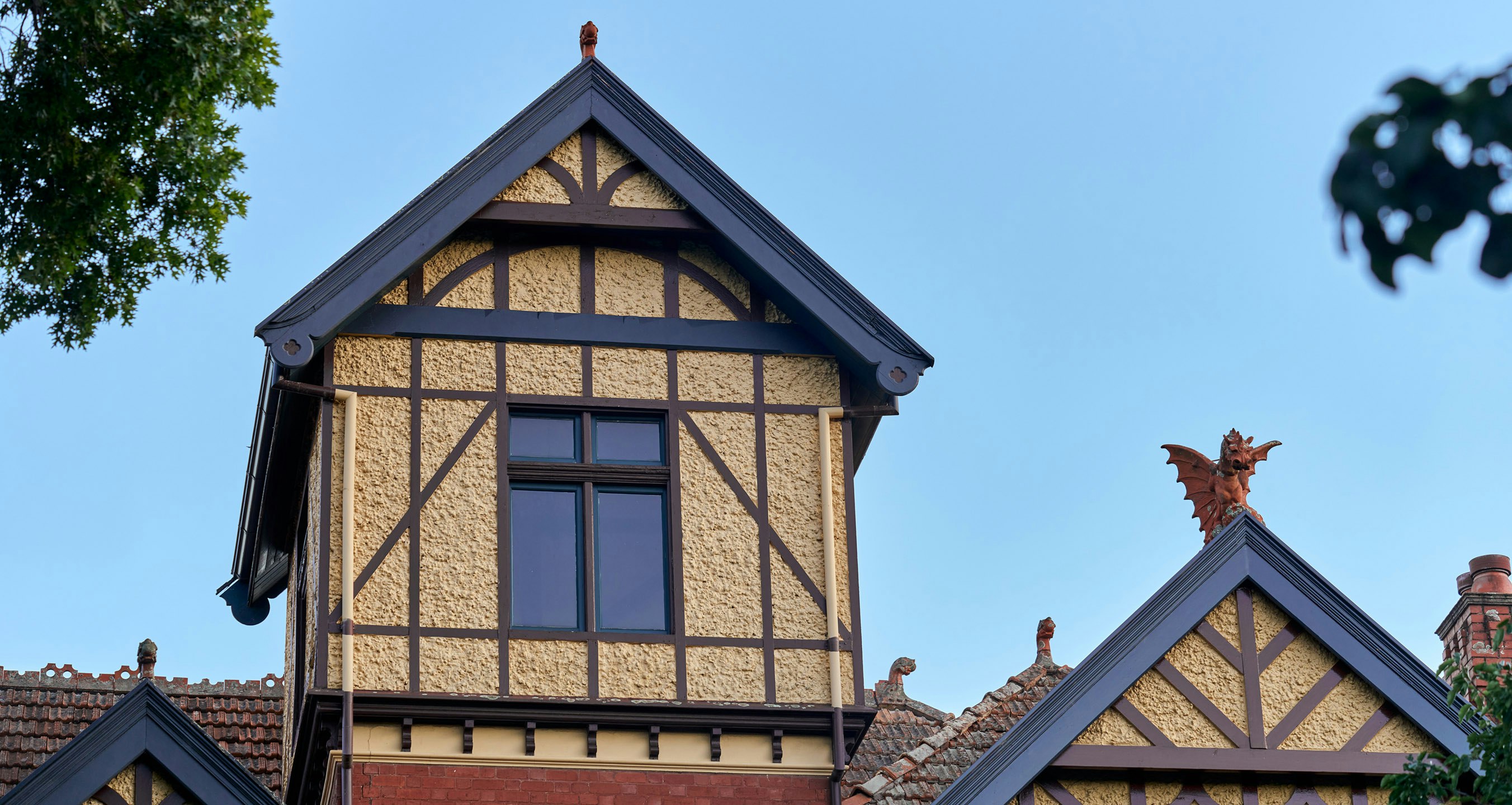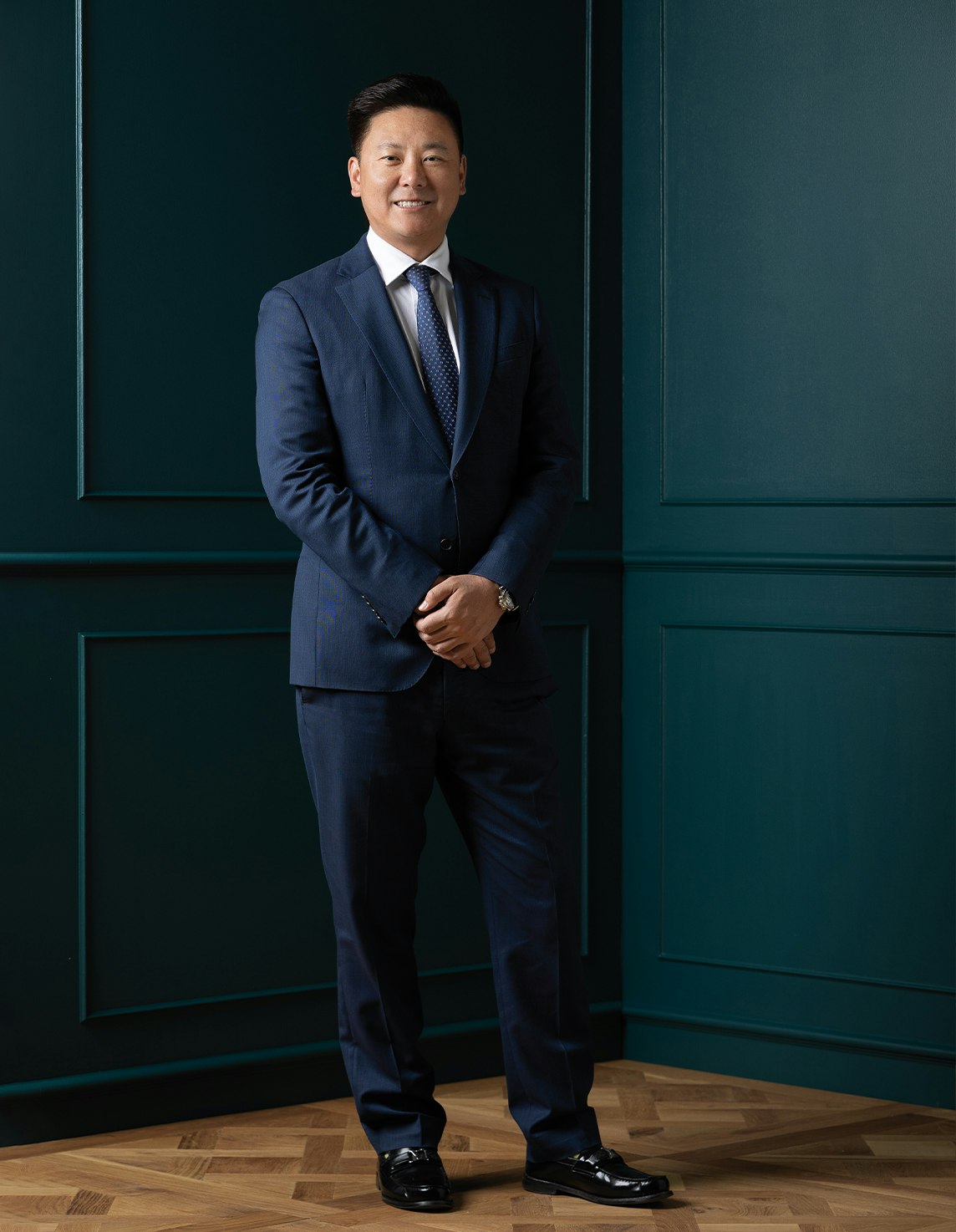Sold88 St Helens Road, Hawthorn East
Luxurious Family Masterpiece
sold 88 St Helens Road, Hawthorn East, VIC
1 of 15sold 88 St Helens Road, Hawthorn East, VIC
1 of 2A truly breath-taking celebration of free-flowing family luxury, unforgettable home entertaining and quality without compromise, this brand new, five-bedroom plus study home is a Georgian-inspired architectural masterpiece. Sparing no expense, the home dramatically unfolds under towering ceilings to reveal indoor-outdoor living areas - some with spectacular city views - all in this superior streetscape at the highpoint of Hawthorn East.
Leaving nothing to chance, a huge open-plan dining and living area with American Oak underfoot is organised adjacent to a gourmet kitchen. With vast New York marble, a suite of Wolf and Qasair appliances, a Butler's Pantry, and a second pantry, the kitchen is second to none. With a bold alfresco spirit, the space opens seamlessly to outdoor entertaining that is serviced by its own enclosed kitchen - with a built-in BBQ and a wine fridge - all overlooking a huge indoor swimming pool, a sauna, and its own bathroom.
Continuing the home's 'entertainment wing', a discrete staircase allows you to discover a home theatre and a brilliant undercover balcony, all with party-sized proportions and spectacular city views. Indeed, this is the ideal vantage point for New Years' Eve fireworks. Indulgently, each of the bedrooms is appointed with their own fully-tiled and marble-topped ensuite, as well as walk-in robes - four of which can be found at the top of the home's main, showpiece, staircase of sweeping timber and cast iron. Most notable of the bedrooms, the master, delivers the added privilege of two dressing rooms and a huge ensuite that is appointed with a double-headed shower and independent bath. Also atop the 'bedroom wing' sit another two living areas serviced by a kitchenette for a more private sense of retreat.
A comprehensive list of additional features includes full security and smart-wiring for intercom entry, CCTV surveillance, lighting control, zoneable and central heating and Daikin VRV system air conditioning. Also features a double garage with direct internal access, a Heat and Glo fireplace in the living room and much more.
Positioned for a first-class family living experience in the zone for Auburn Secondary College, the home is also very accessible to a broad selection of Melbourne's finest private schools, with trams at the end of the street and all the shops, cafes, fine dining and cinemas of Camberwell Junction also comfortably walkable.
Land size: 830sqm approx.
Enquire about this property
Request Appraisal
Welcome to Hawthorn East 3123
Median House Price
$2,502,500
2 Bedrooms
$1,455,000
3 Bedrooms
$2,164,500
4 Bedrooms
$2,797,500
5 Bedrooms+
$3,616,250
Situated 7 kilometres east of Melbourne's centre, Hawthorn East offers a coveted mixture of greenery, historic charm, and modern amenities that cater to a wide range of preferences and lifestyles.





















