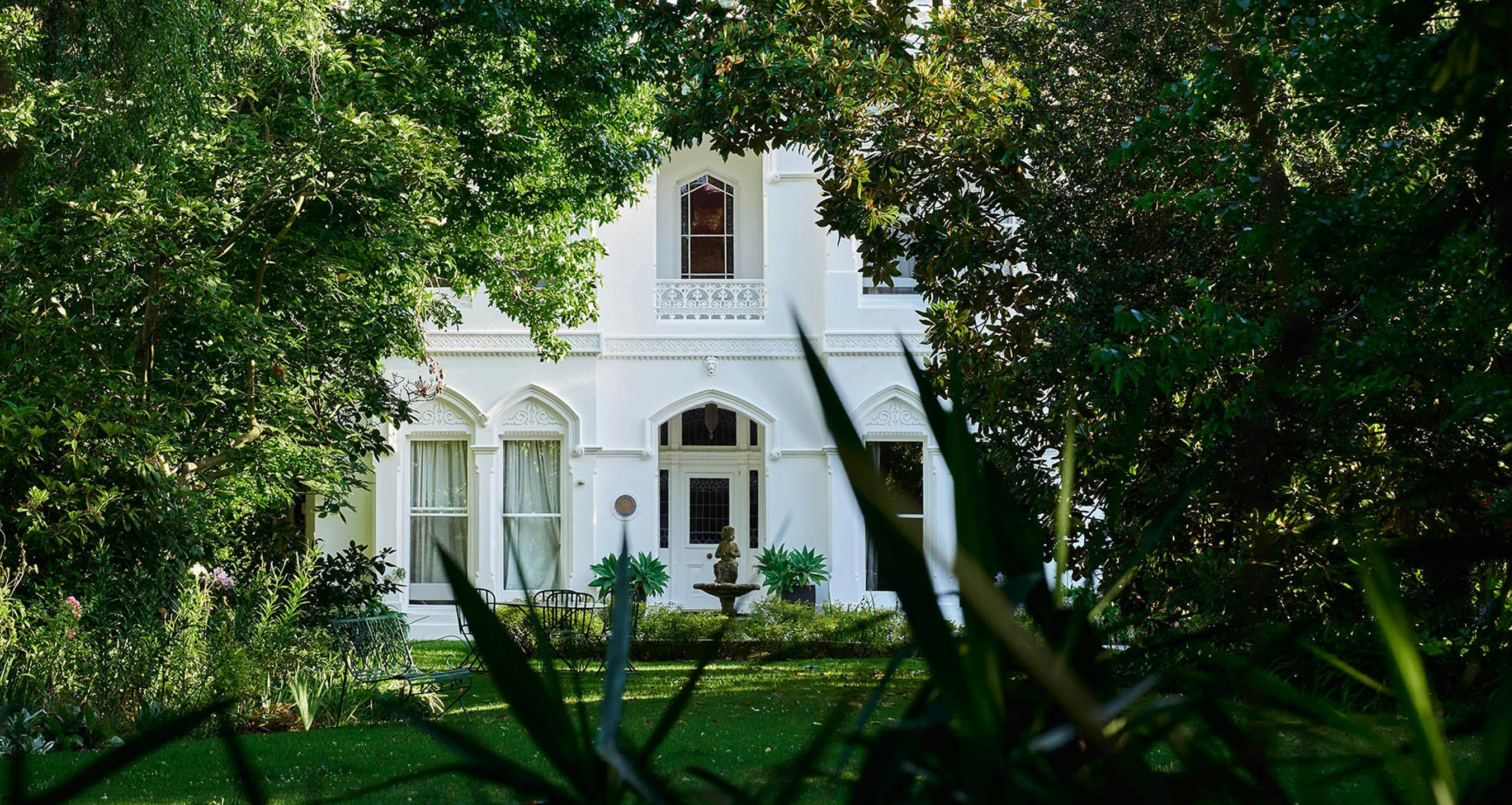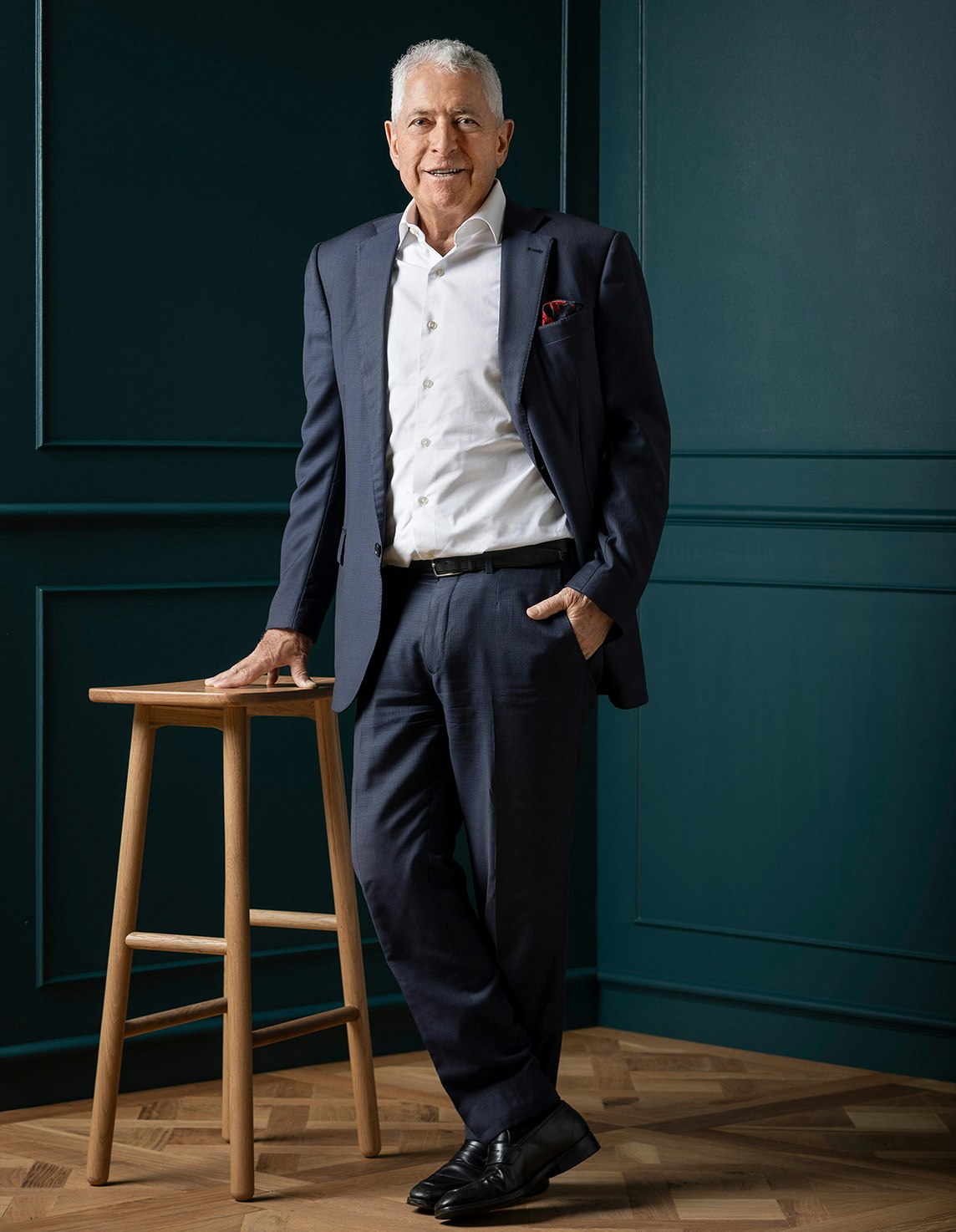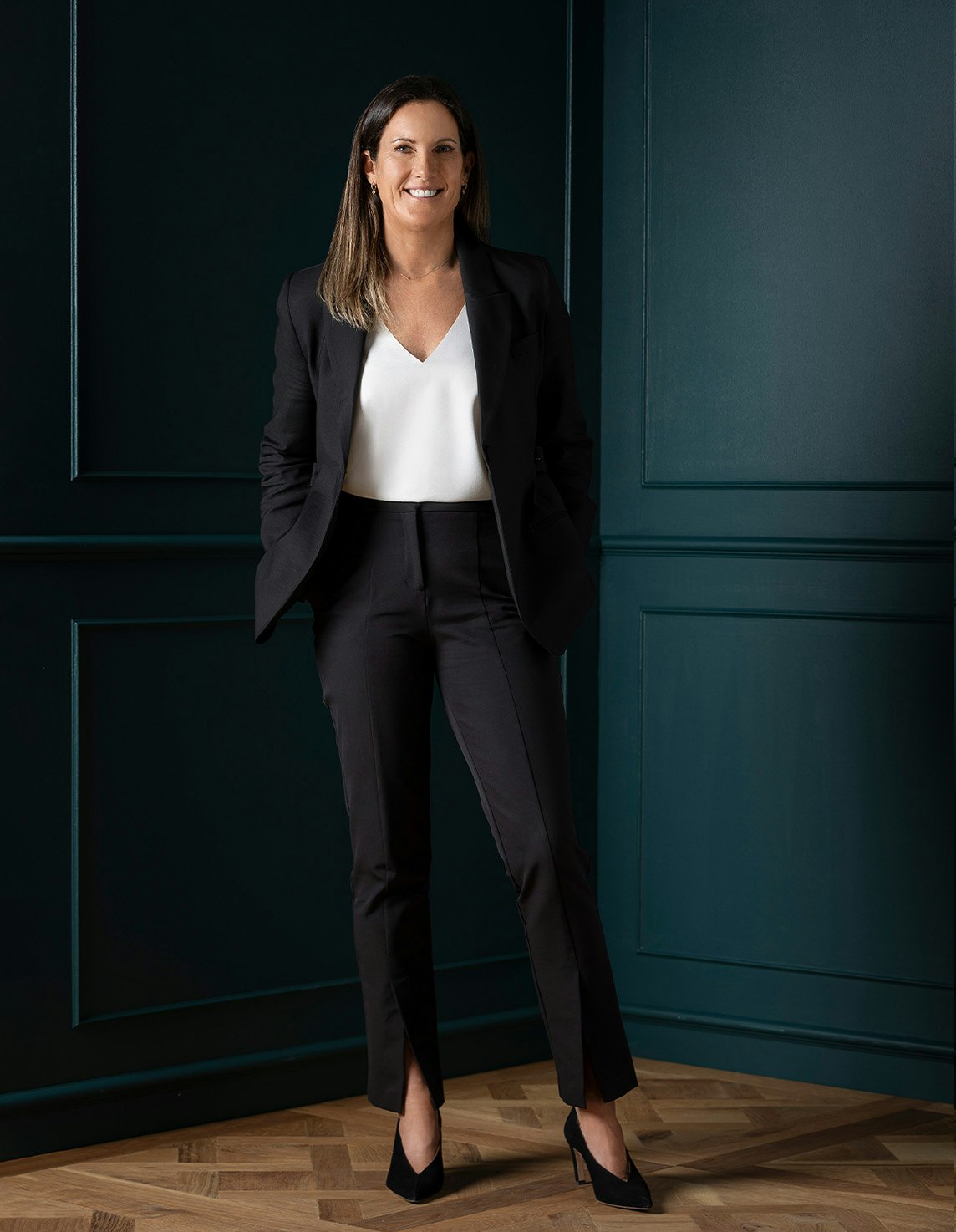Sold854 Malvern Road, Armadale
Illustrious Elegance and Grandeur
sold 854 Malvern Road, Armadale, 3143
1 of 14sold 854 Malvern Road, Armadale, 3143
1 of 2Magnificently situated within a deep 1144sqm approx. garden and pool allotment with right of way from Densham Road, this distinguished single level c1880’s slate roofed residence superbly illustrates the elaborate elegance and grandeur of the Victorian era. Offered for the first time in 47 years, the substantial dimensions now provide a new family with the opportunity for a renovation and extension to meet the lifestyle and expectations of today’s families.
Nestled behind a high walled garden and return verandah, the multi-arched reception hall featuring a soaring ornate ceiling introduces an elegant sitting room with Baltic pine floors and fireplace, generous living room with roaring open fire and the formal dining room with a cocktail bar. Timber floors flow through the gourmet kitchen appointed with stone benches, Miele ovens and walk in pantry and the inviting family living/dining with an open fire. The living area opens to the very deep private garden with heated pool and spa and a secure double carport accessed from Densham Road. Spectacular in scale, the main bedroom with bay window, walk in robe and lavish en suite is accompanied by two additional king bedrooms, a home office or 4th bedroom and a stylish bathroom.
In a prized location only metres to Beatty Avenue’s restaurants and cafes, Toorak station, High St shops, Hawksburn Village, trams and elite schools, it includes an alarm, video intercom, CCTV, hydronic heating, powder-room, laundry, water tanks, garden shed, outdoor toilet and large basement wine cellar. Land size: 1144sqm approx.
Enquire about this property
Request Appraisal
Welcome to Armadale 3143
Median House Price
Armadale, situated just 7 kilometres southeast of Melbourne’s CBD, is a charming suburb celebrated for its sophisticated blend of heritage and modernity, particularly in its real estate offerings.






















