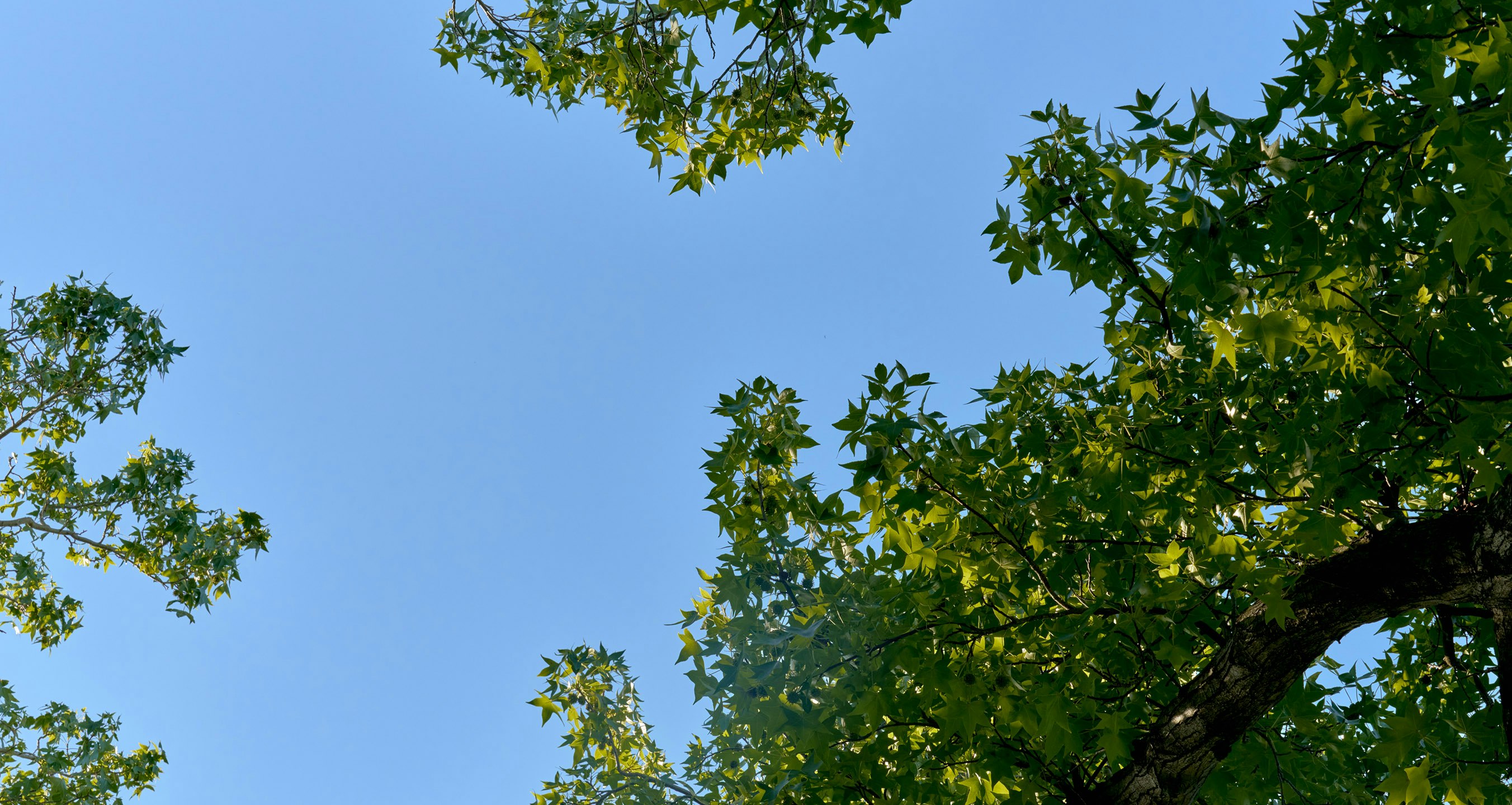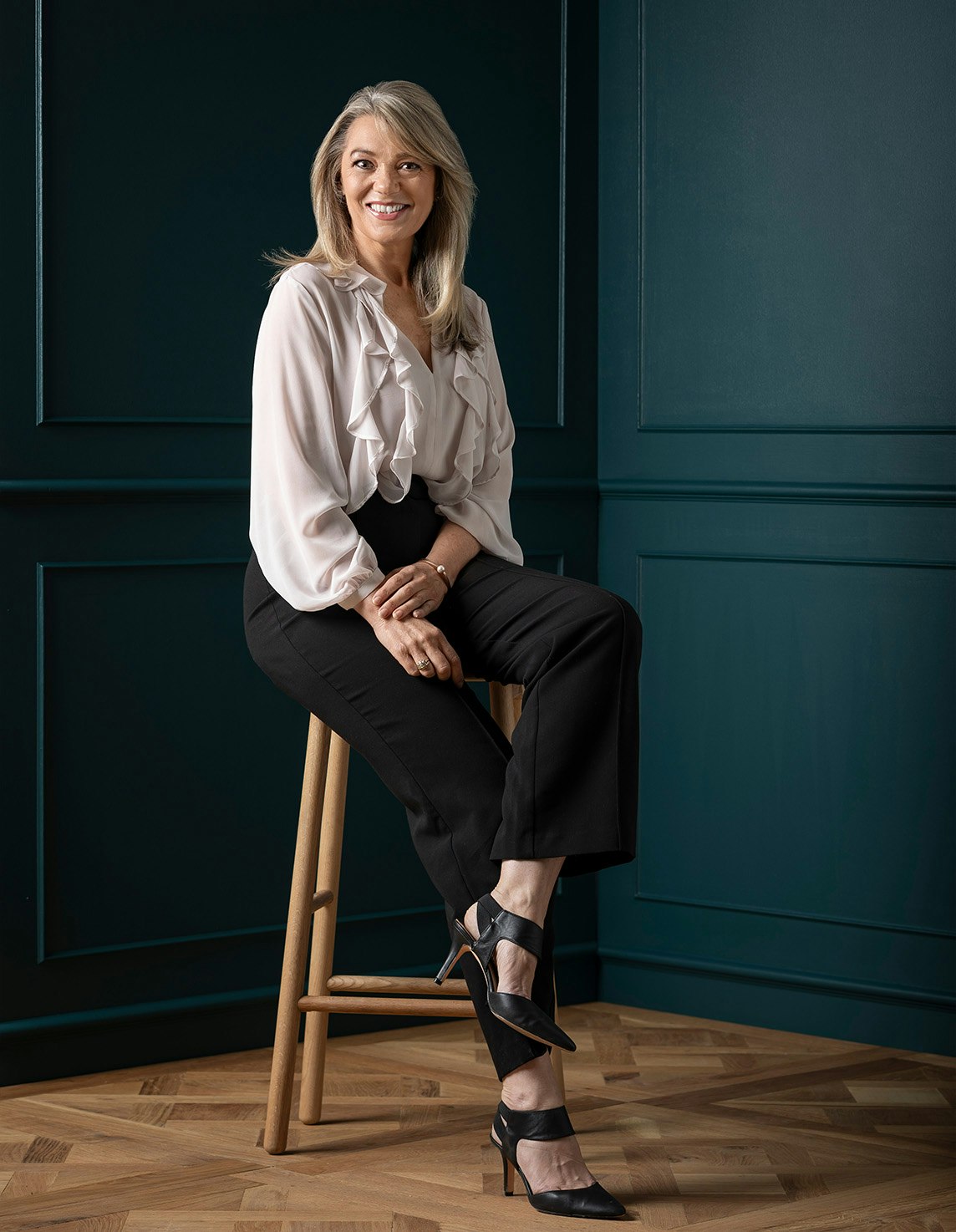For Sale7 Villanova Court, Park Orchards
A Luxury Resort-Style Sanctuary
For sale 7 Villanova Court, Park Orchards, 3114
1 of 23For sale 7 Villanova Court, Park Orchards, 3114
1 of 2Expressions of Interest Close Tuesday 29th October at 3pm (Unless Sold Prior)
Nestled within a tropical oasis, this opulent architect designed residence epitomizes luxury living in one of Park Orchards' most prestigious cul-de-sacs. Offering the perfect balance of privacy and grandeur with exquisitely renovated interiors, expansive living spaces and multiple sophisticated alfresco entertainment areas. This residence presents an unparalleled lifestyle of elegance and tranquillity — your own exclusive family sanctuary.
A picturesque driveway framed by spectacular landscaping is instantly alluring, while your captivating first impression as you enter the home is the grand foyer with a 6-metre ceiling, full height windows and a striking timber and glass staircase.
Ascend to the central living and dining zone where solid timber floors, soaring cathedral ceilings and warming wood fireplace are the hallmarks of this breathtaking space. This main area further showcases floor-to-ceiling double doors for an effortless connection to the wrap around balcony, designed for hosting the largest of gatherings while enjoying the gorgeous natural surrounds.
At the heart of this central zone lies the state-of-the-art kitchen, a true showpiece with Tundra Grey natural stone, soft-close cabinetry, wine fridge and premier ILVE cooker with teppanyaki plate. Quality appliances and ample storage will cater to the most discerning of at-home chefs.
Positioned at the front of the home, a generous office could easily transform to a dedicated media room, while the privately zoned main bedroom suite also showcases a cathedral ceiling, walk-in robe and a deluxe ensuite with freestanding bath and rain shower.
The lower level provides an ideal family retreat, comprising rumpus/games room with incredible flexibility, as well as 3 additional bedrooms with BIRs and a central bathroom. Also included is a large storage area which would make an ideal cellar space. The 5th bedroom is the perfect guest suite with deluxe bathroom and spacious bedroom ideal for guests and extended families.
The incredible outdoor spaces that make this home such a special one include a huge wraparound balcony with breathtaking garden and treed vistas, solar swimming pool ready for refreshing summer dips, additional courtyard and terrace areas and beautiful rolling gardens.
Additional features of this residence include a top-level attic which makes a perfect kid’s playroom, slab heating, reverse cycle heating and cooling, alarm, solar power, and large water tank. There is garaging for up to 4 vehicles, great shedding and storage spaces, and a separate gym/music studio.
This blue-chip location includes access to all that Park Orchards has to offer, including the 100 Acres Reserve, Park Orchards Primary, St Anne’s Primary, and village cafes. You’re also in close proximity to exclusive private schools including Donvale Christian College and Yarra Valley Grammar, with Eastland Shopping Centre, Ringwood Station, and Eastlink completing this fantastic locale.

Enquire about this property
Request Appraisal
Welcome to Park Orchards 3114
Median House Price
$2,125,000
3 Bedrooms
$1,760,000
4 Bedrooms
$2,117,500
5 Bedrooms+
$2,868,500
Positioned 23 kilometres northeast of Melbourne's CBD, Park Orchards epitomises the essence of semi-rural living with its lush landscapes and spacious properties.































