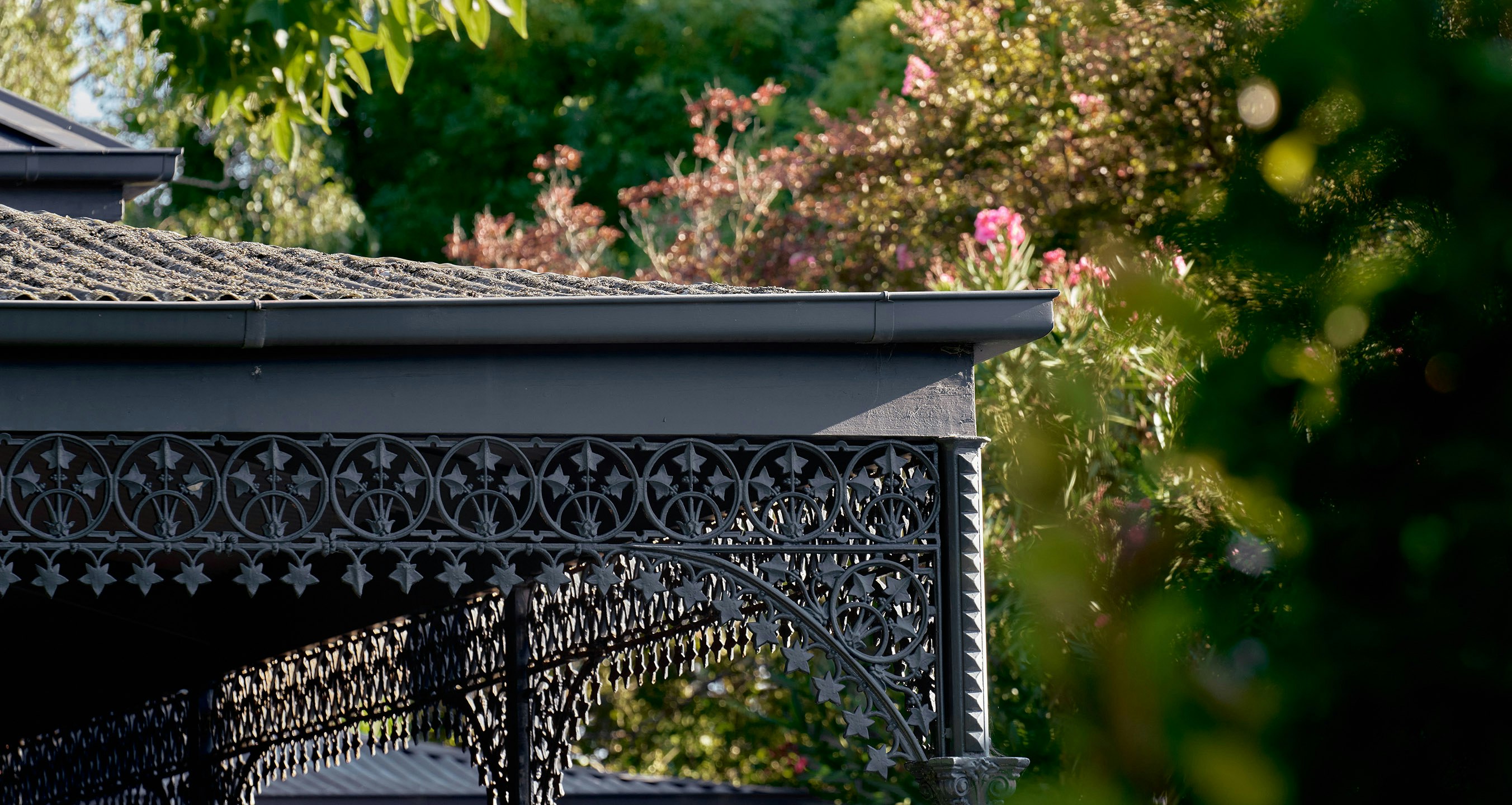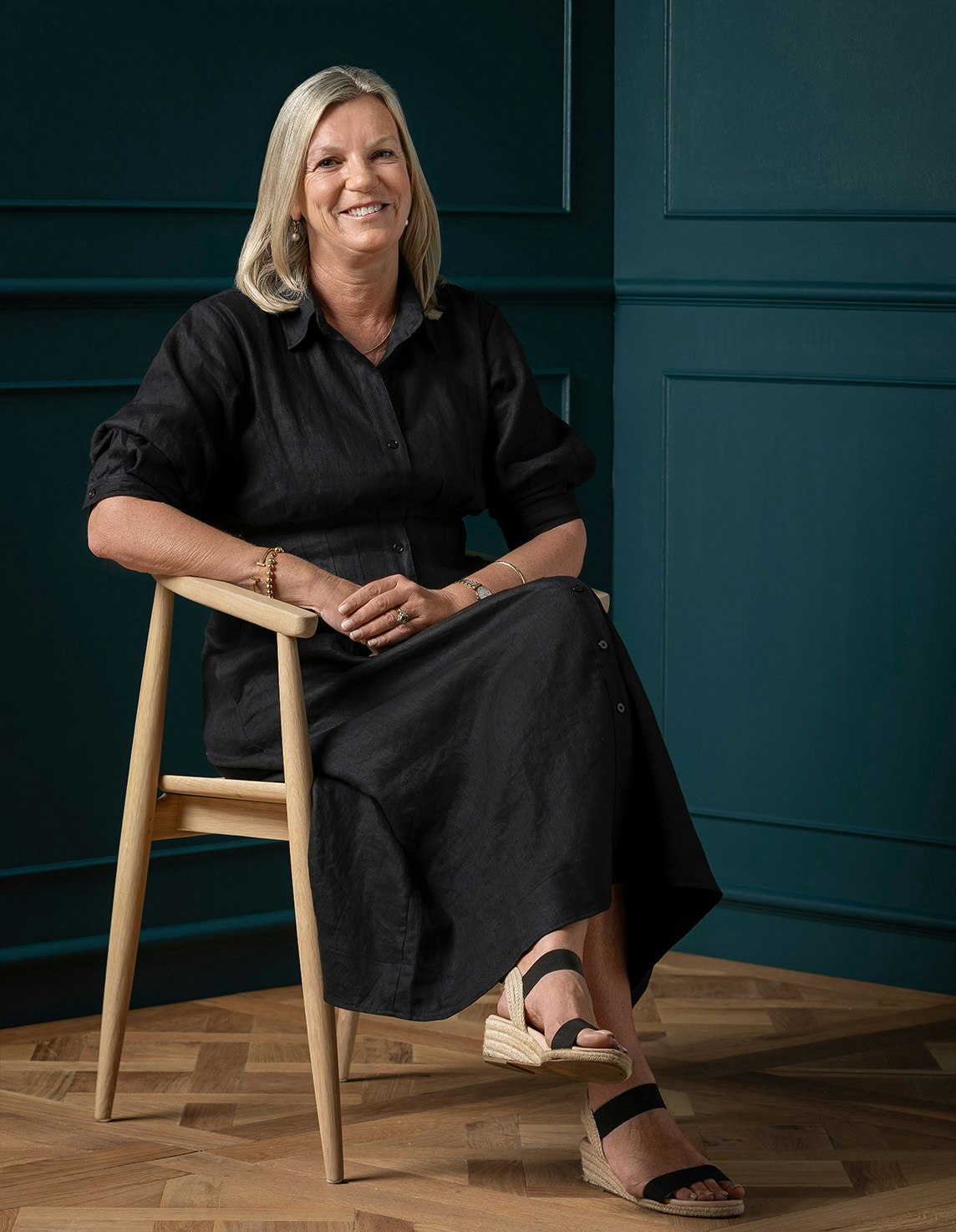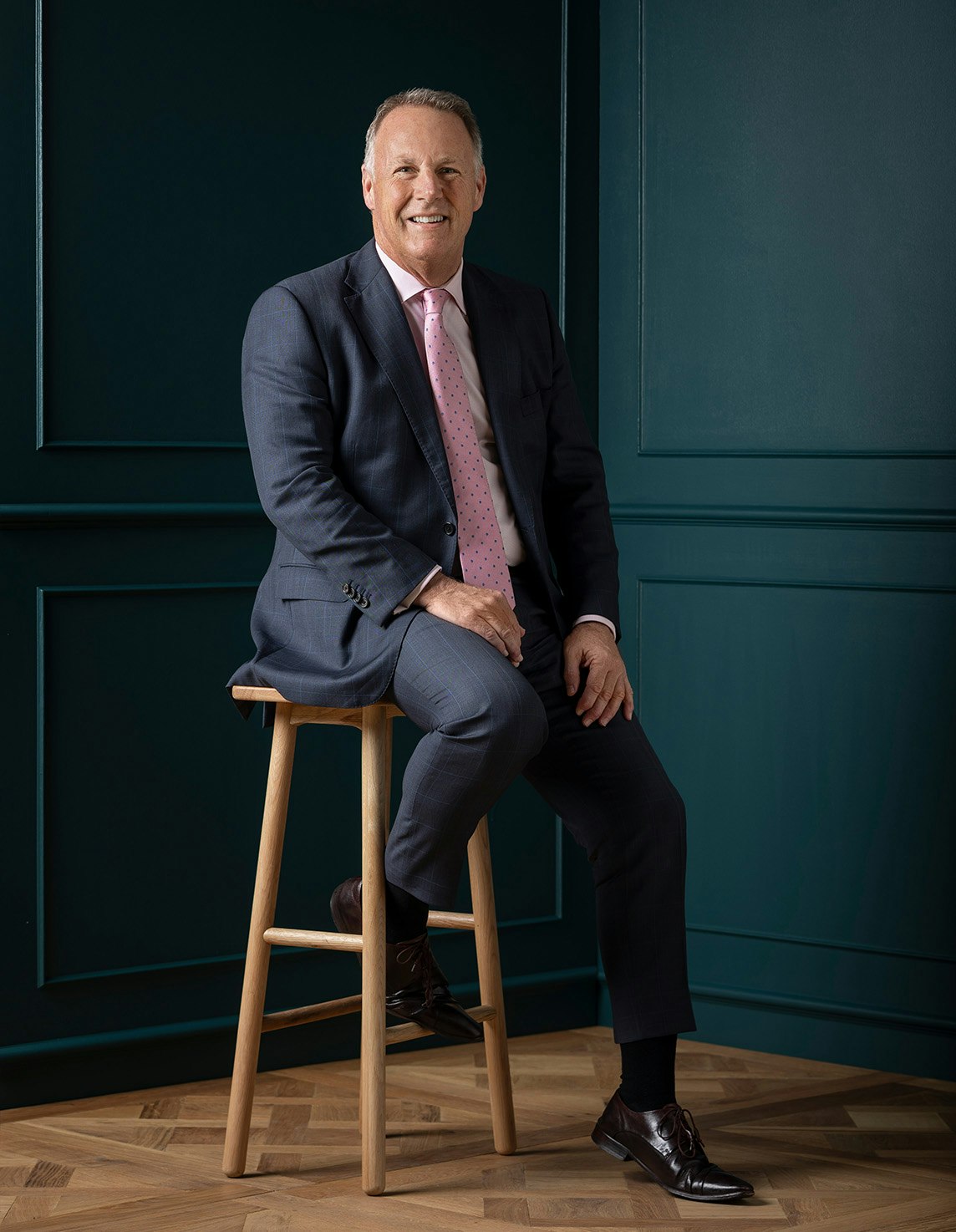Sold67 Broadway, Camberwell
A Rare Tara Estate Queen Anne Residence
sold 67 Broadway, Camberwell, VIC
1 of 22sold 67 Broadway, Camberwell, VIC
1 of 2Superbly located on a wide botanical garden allotment of 1,731sqm approx. graced by soaring mature trees and benefitting from a circular driveway. This beautifully presented Queen Anne residence c1906 presents a once in a lifetime opportunity, boasting enormous heritage appeal with its seamless blend of classic period features including tessellated tile verandahs, amazing pressed metal ceilings and leadlight glass enhanced by north-facing contemporary family living areas - combining charm and elegance with exceptional indoor/outdoor entertaining options.
Sympathetically renovated to the highest standards with fastidious attention to detail, the faultless interior provides a stunning ambience. Downstairs comprises a wide double-arched entrance hall, two bedrooms including a superb main with dressing room and ensuite an elegant formal sitting room and interconnecting dining, second downstairs bathroom and large laundry with drying cupboard.
This is complemented by an awe-inspiring indoor/outdoor family domain serviced by a state-of-the-art marble kitchen equipped with prestige V-ZUG and Miele appliances, drop-down television, and a butler's pantry. An impressive staircase off the hallway takes you upstairs which has two spectacular bedrooms, a study nook, a family bathroom and a retreat with a balcony overlooking the expansive back garden.
A huge family living and dining area flows to a garden oasis, complete with a cabana/games room with a home theatre, bathroom, and 1350 bottle cellar underneath. A resort-style entertainment area includes a separate heated outdoor house equipped with a full barbeque kitchen, wood-fired pizza oven, and auto blind overlooking the pool and spa and tranquil rear garden.
Other comprehensive features of this compelling home include video intercom and auto security gates, alarm, ducted heating & refrigerated cooling, OFPs, R/C air-conditioners (upstairs bedrooms), ducted vacuum, extensive storage throughout including attic, underground water tanks/irrigation, front off-street parking and remote double garage.
The residence is further enhanced by a lovely period streetscape in one of Melbourne's most admired heritage-protected residential streets in the heart of the Tara Estate. Just a few moments from the Read Gardens and a short walk from Camberwell cafes, shops, Rivoli Cinema, and transport options including Burke Road trams and Camberwell station, plus many of Melbourne's finest schools or Swinburne University.
Enquire about this property
Request Appraisal
Welcome to Camberwell 3124
Median House Price
$2,700,000
2 Bedrooms
$1,648,750
3 Bedrooms
$2,206,500
4 Bedrooms
$2,870,000
5 Bedrooms+
$3,544,000
Camberwell, located just 9 kilometres east of Melbourne's CBD, stands out as a prominent suburb in the real estate market, renowned for its scenic, tree-lined streets and heritage-rich architecture.






























