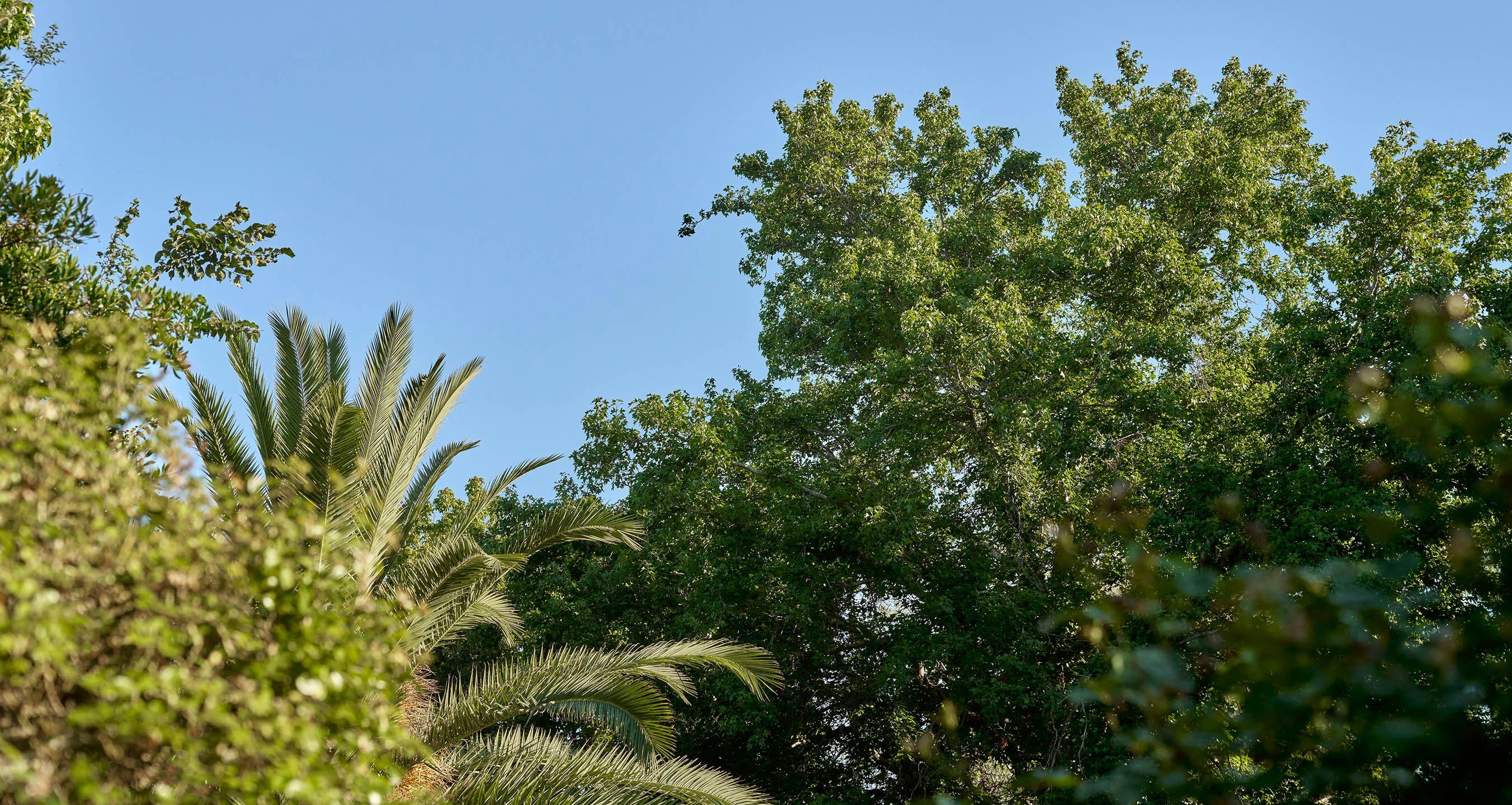Sold5 Deepdene Road, Deepdene
Incomparable Quality, Elegance and Luxury
sold 5 Deepdene Road, Deepdene, VIC
1 of 26sold 5 Deepdene Road, Deepdene, VIC
1 of 2
Reflecting the finest in classic European architecture, this brand new Christopher Doyle designed residence's spectacular 100 squares (approx.) of living spaces impressively showcase breathtaking proportions, luxurious imported finishes and state of the art security and technology within magnificent Ian Barker designed garden and pool surrounds.
The palatial reception hall boasting a soaring double height coffered ceiling, limestone floors and an Italian chandelier creates an unforgettable first impression. Majestically proportioned and ideal for entertaining on a lavish scale, the sumptuous formal sitting and dining rooms with gas fireplace flow out to a landscaped limestone terrace. On the north-side of the hall, a refined fitted library, expansive living room and glorious dining area open to the stunning north-facing landscaped garden with a premium solar-heated pool and wonderful al fresco terrace complete with BBQ kitchen, gas fireplace, outdoor heaters and powder-room. A triumph of form and function, the sublime kitchen is appointed with Calacatta marble benches, top of the range Miele appliances, integrated fridge/freezers and a full butler's pantry. A seductively curved staircase featuring customized wrought ironwork and a lift ascend to the accommodation level comprising the opulent main bedroom with luxurious en-suite, dual walk in robes and north-facing balcony, three additional double bedrooms with built in robes and stylish en-suites, 5th bedroom with built in robe and a generous lounge room or retreat. An entertainment zone on the basement level includes a huge fully fitted home cinema, fabulous recreation/billiards room with wet-bar and evocative wine room, a gym, bathroom and 5-car garage.
Exclusively situated in a prestigious tree-lined pocket close to Whitehorse Rd and Burke Rd trams, Balwyn Village and a range of schools, this remarkable home also includes alarm, CCTV, video intercom, Sonos, keyless entry, double glazing, ducted vacuum, zoned heating and cooling, under-floor heating, powder-room, Miele equipped laundry, solar hot water, irrigation and auto gates. Land size: 1,100sqm approx.
Enquire about this property
Request Appraisal
Welcome to Deepdene 3103
Median House Price
$3,428,000
4 Bedrooms
$3,389,000
Deepdene, located 10 kilometres east of Melbourne’s CBD, is an exclusive and serene suburb known for its grand homes and leafy streets.































