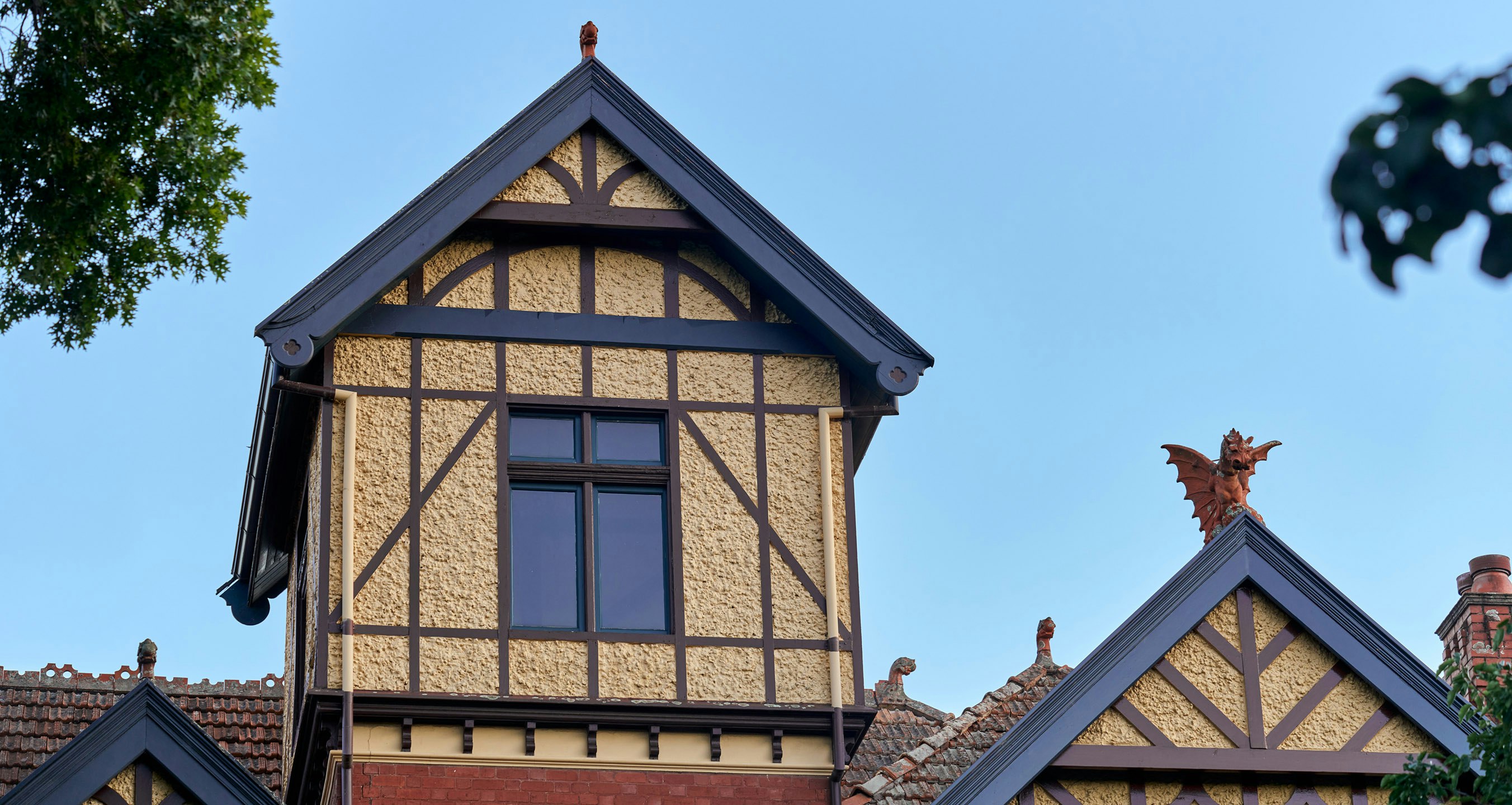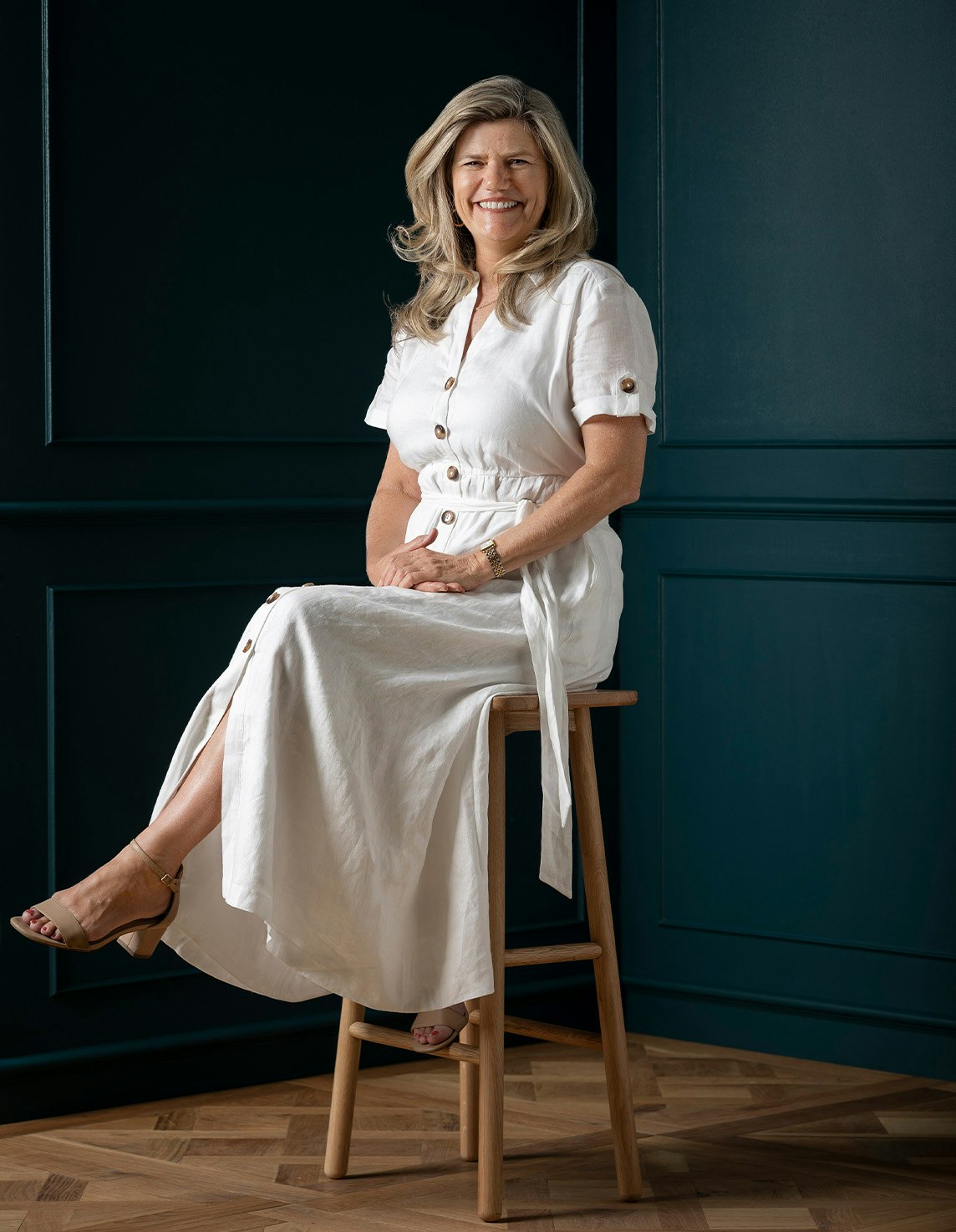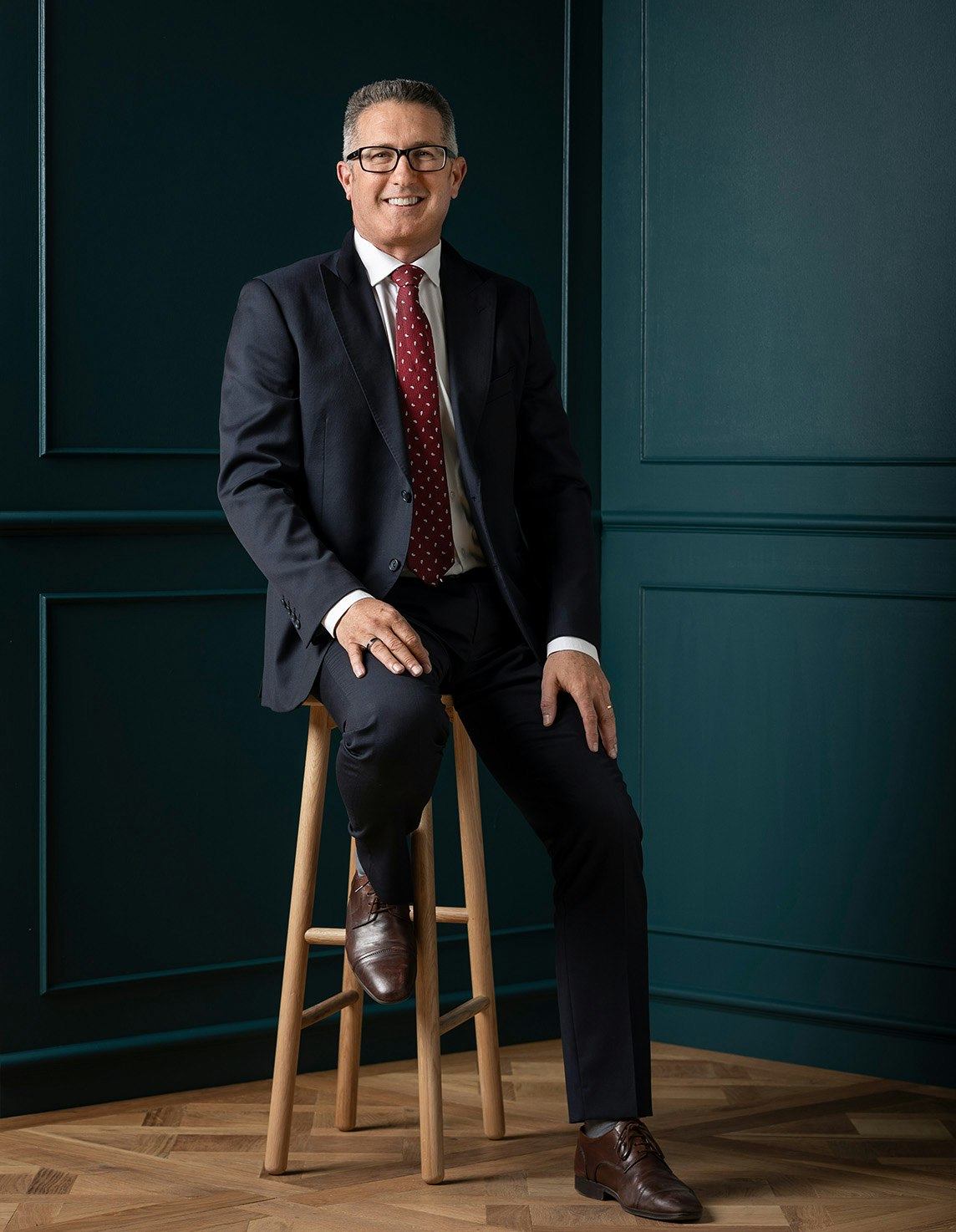Sold5 Condor Street, Hawthorn East
Palatial Family Entertainer
sold 5 Condor Street, Hawthorn East, VIC
1 of 15sold 5 Condor Street, Hawthorn East, VIC
1 of 2Conceived and constructed to the highest of standards and on the grandest of scale, this majestic, four-bedroom plus office residence is an evocative family home with a bold alfresco spirit. Under soaring ceilings and with vast interior walls, the home creates gallery-like spaces and a genuine sense of occasion, matched perfectly by a relentless commitment to quality, as it flows to private, poolside entertaining.
Highlighting an extensive use of the very finest Travertine Marble and with rich American Oak underfoot, the home's heart is an open-plan kitchen/dining/living in which a vast island bench is both a showpiece and an inviting gathering place, all overlooking a kitchen where Miele appliances are tastefully complemented by soft close cabinetry and a sleek undermount sink. Floor-to-ceiling glass sliding doors connect seamlessly to paved outdoor living and a solar-heated in-ground swimming pool with non-salt (non-staining) mineral chlorination, whilst a separate lounge offers a valuable sense of sanctuary.
Upstairs, the main bedroom delivers a hotel-like sense of parental indulgence, with a huge marble ensuite in which the shower is independent to an over-sized bathtub, plus there is a dressing room, study, balcony and electric blinds. Also upstairs, the second bedroom features its own marble ensuite, built-in robes and a built-in desk, whilst the remaining two bedrooms - each with walk-in robes - share semi-ensuite access to another marble bathroom.
Further highlights of this meticulously planned home include remarkable storage options throughout, a home office/possible fifth bedroom that sits adjacent to more built-in cupboard storage and another bathroom, plus there is a triple car garage with a wall of added storage and secure driveway parking for a fourth vehicle. Central reverse cycle heating and air conditioning ensures year-round comfort in this home with an ambient gas fireplace, a large laundry, a security alarm, video entry and a wine cellar.
Merely metres from the open spaces of Rathmines Road Reserve and moments from terrific local cafes and bars at Auburn Village, the home also promises easy city commuting via Auburn Railway Station, as well as easy access to a staggering selection of Melbourne's most elite private schools.
Enquire about this property
Request Appraisal
Welcome to Hawthorn East 3123
Median House Price
$2,502,500
2 Bedrooms
$1,455,000
3 Bedrooms
$2,164,500
4 Bedrooms
$2,797,500
5 Bedrooms+
$3,616,250
Situated 7 kilometres east of Melbourne's centre, Hawthorn East offers a coveted mixture of greenery, historic charm, and modern amenities that cater to a wide range of preferences and lifestyles.























