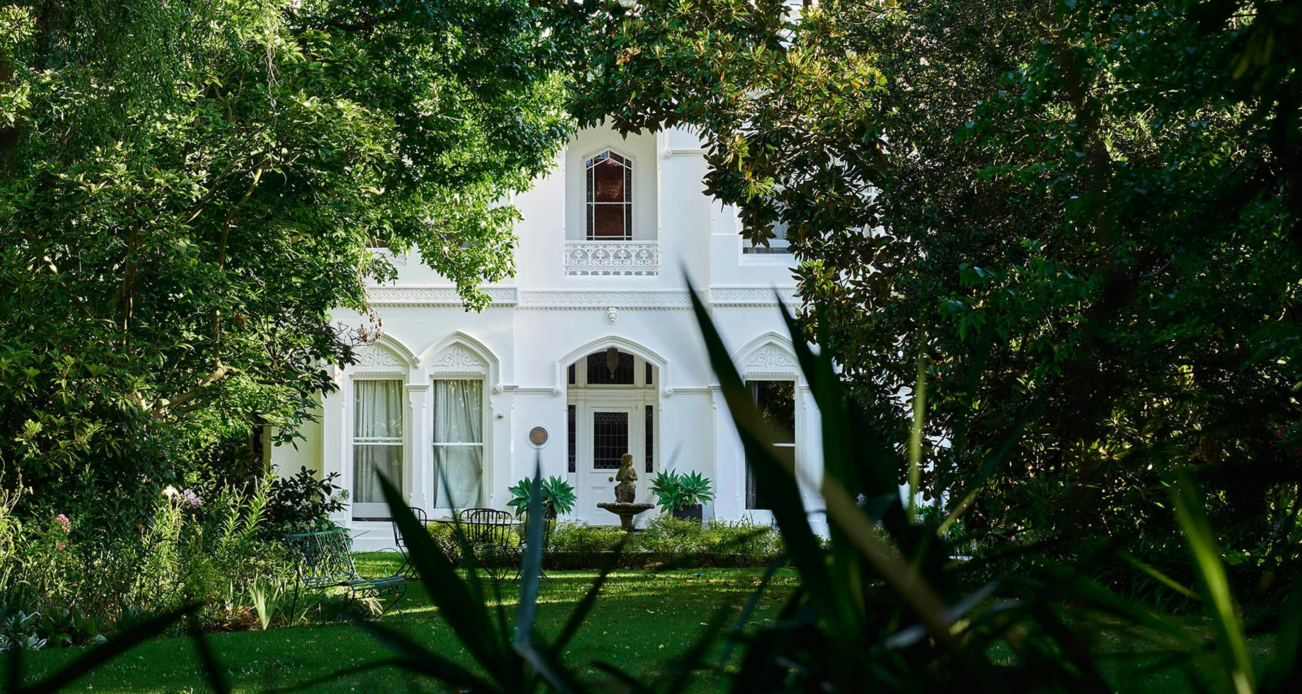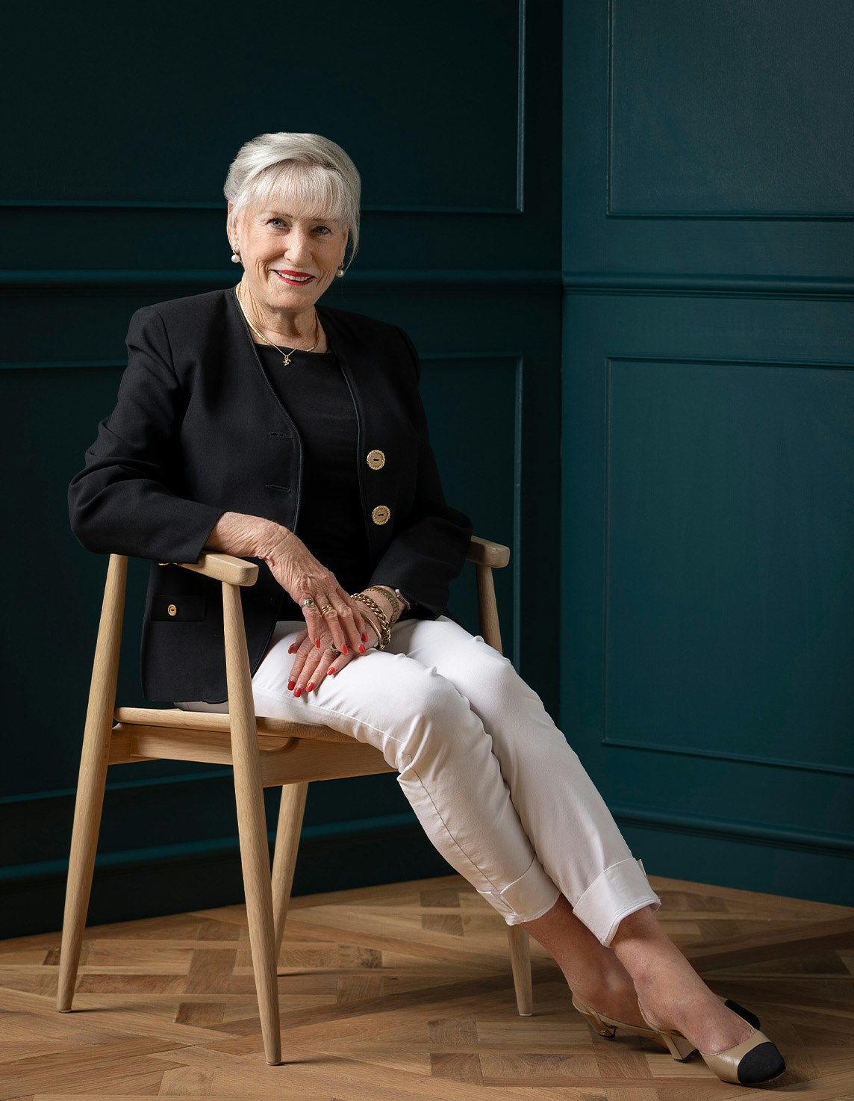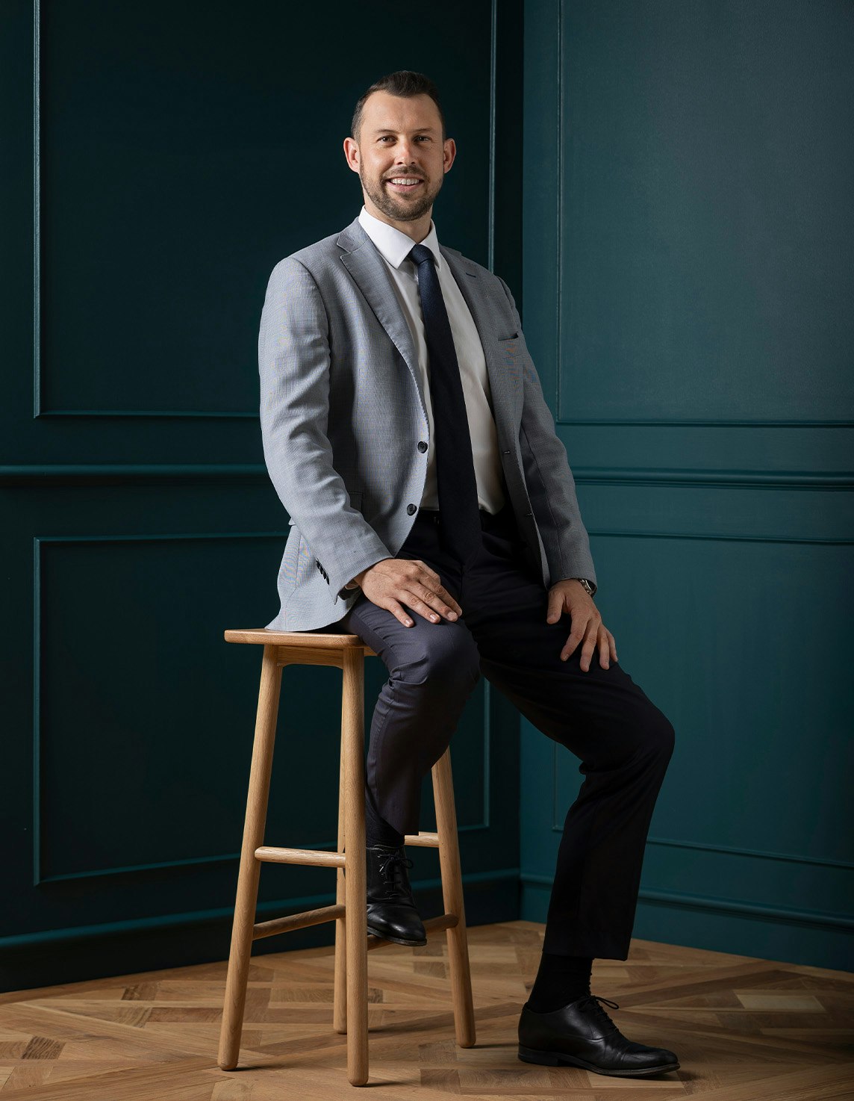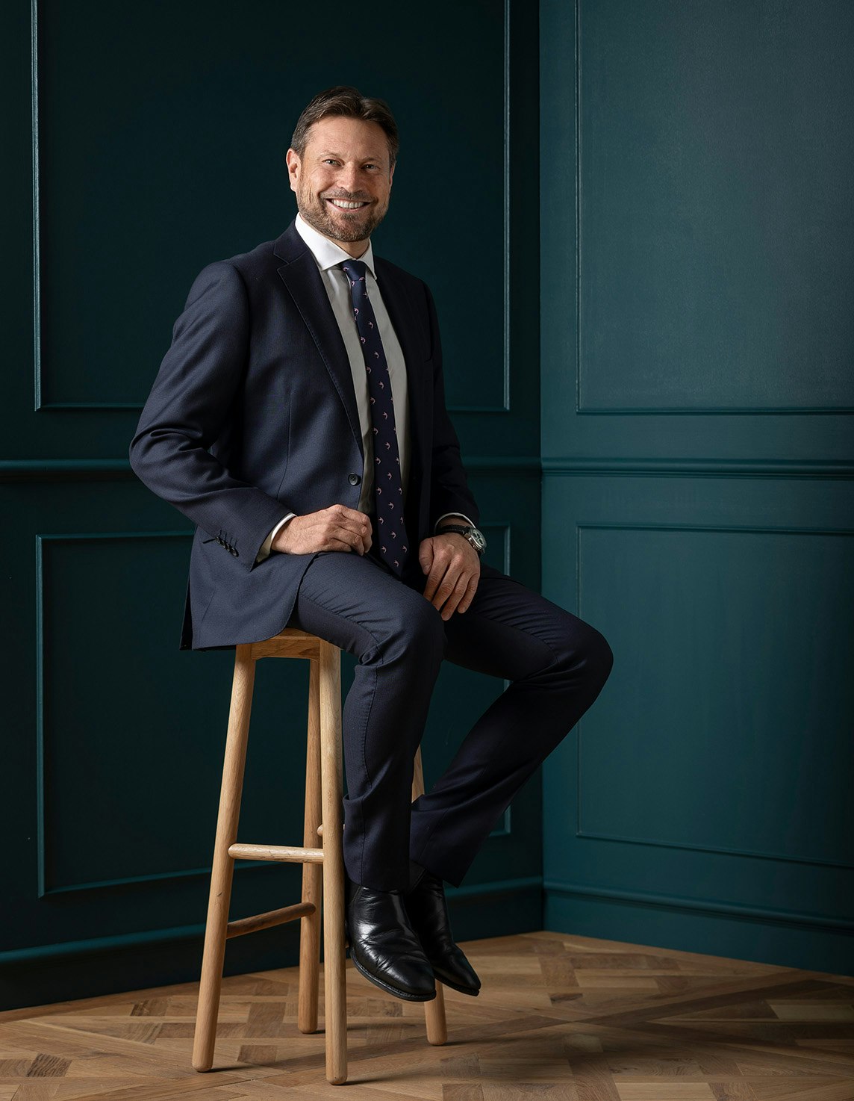Sold5/69 Denbigh Road, Armadale
Boutique Mews Courtyard Residence
sold 5/69 Denbigh Road, Armadale, VIC
1 of 10sold 5/69 Denbigh Road, Armadale, VIC
1 of 2In a unique church redevelopment, on a tree lined street, just moments from High Street shopping and close to transport and schools, this double brick townhouse, one of only eight, is situated to the rear of the property and accessed via security gate and delightful communal garden. It boasts light filled living over two levels as well as; high ceilings throughout, good insulation and matt finish Jarrah floorboards.
Delightful open plan living, well equipped kitchen with stone benchtops, feature gas fireplace, storage room, separate laundry and powder room, all opening via two sets of double glass doors to a large wraparound courtyard. This north west facing, paved and walled outdoor setting, comes with water feature and is perfect for entertaining. Upstairs are three large spacious bedrooms all with ceiling fans, including master with ensuite, walk in robe and second bathroom. Furthermore the property has two secure basement carparks with easy access and large storage room. This residence is not overlooked by neighbouring properties, enjoys a high degree of privacy due to its position at the rear of the property, has customised Portside shutters on both levels, is very secure and quiet, and has ample storage. Its central Armadale location ensures convenient living, offers superb lifestyle and is sure to impress upon inspection.
Enquire about this property
Request Appraisal
Welcome to Armadale 3143
Median House Price
Armadale, situated just 7 kilometres southeast of Melbourne’s CBD, is a charming suburb celebrated for its sophisticated blend of heritage and modernity, particularly in its real estate offerings.



















