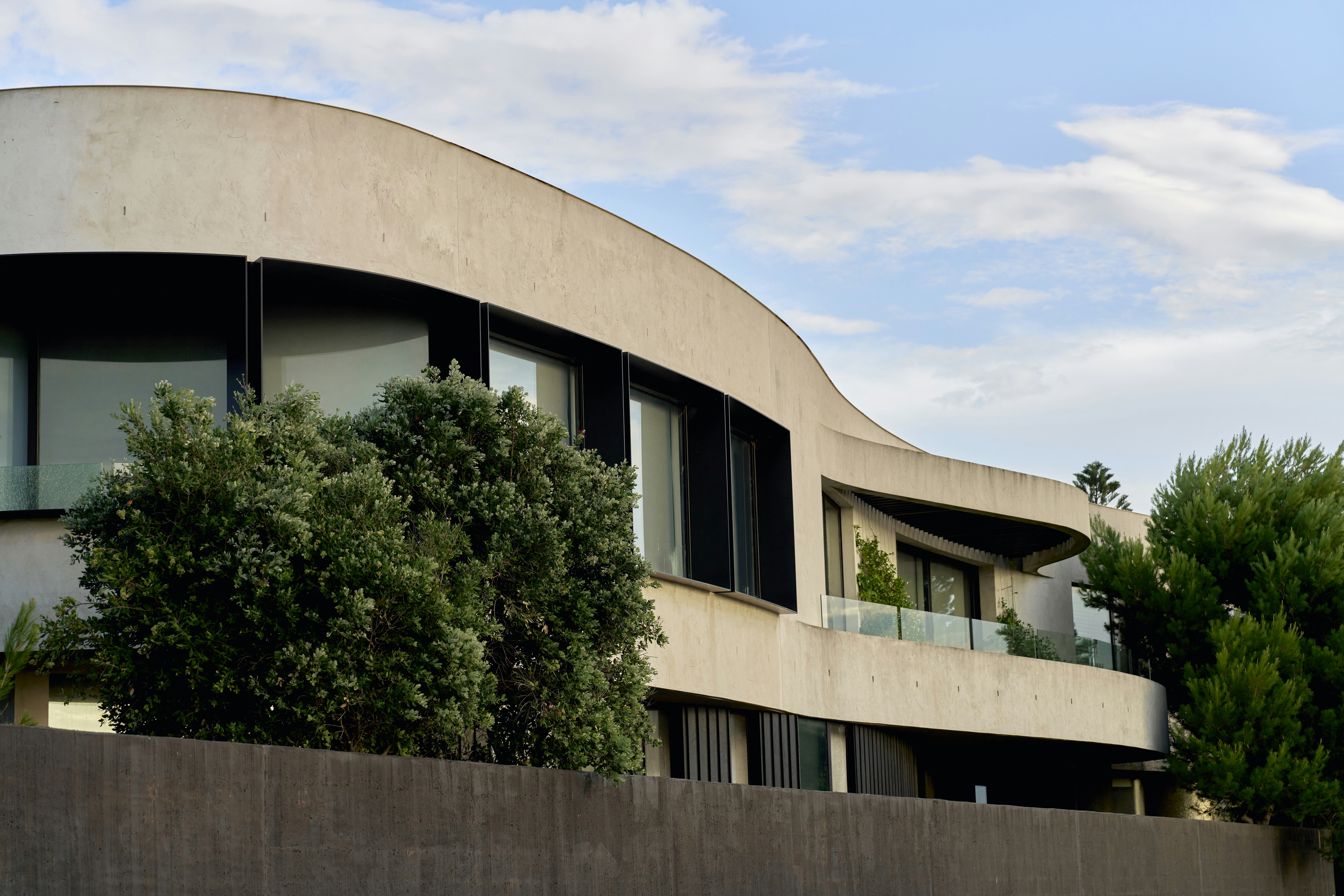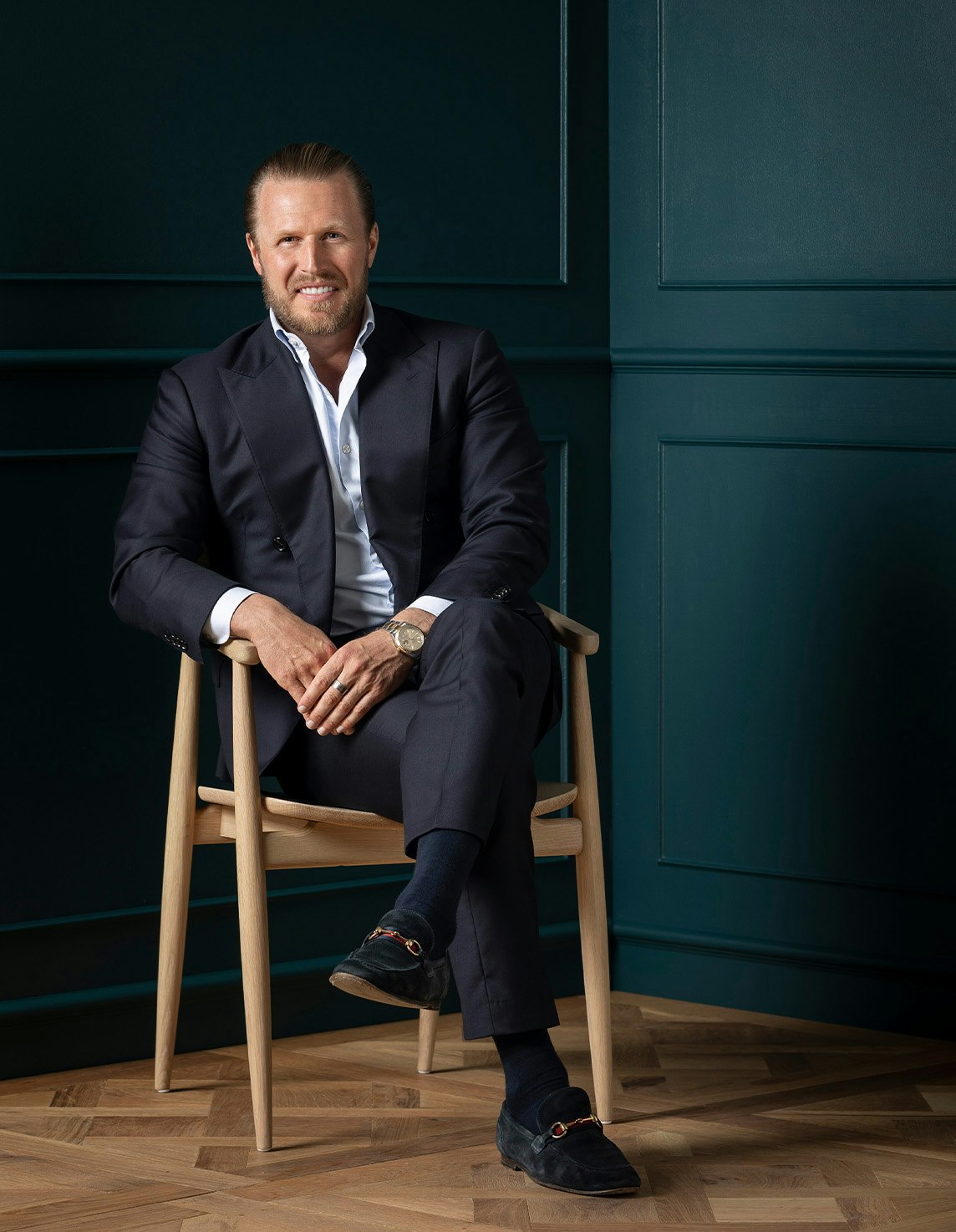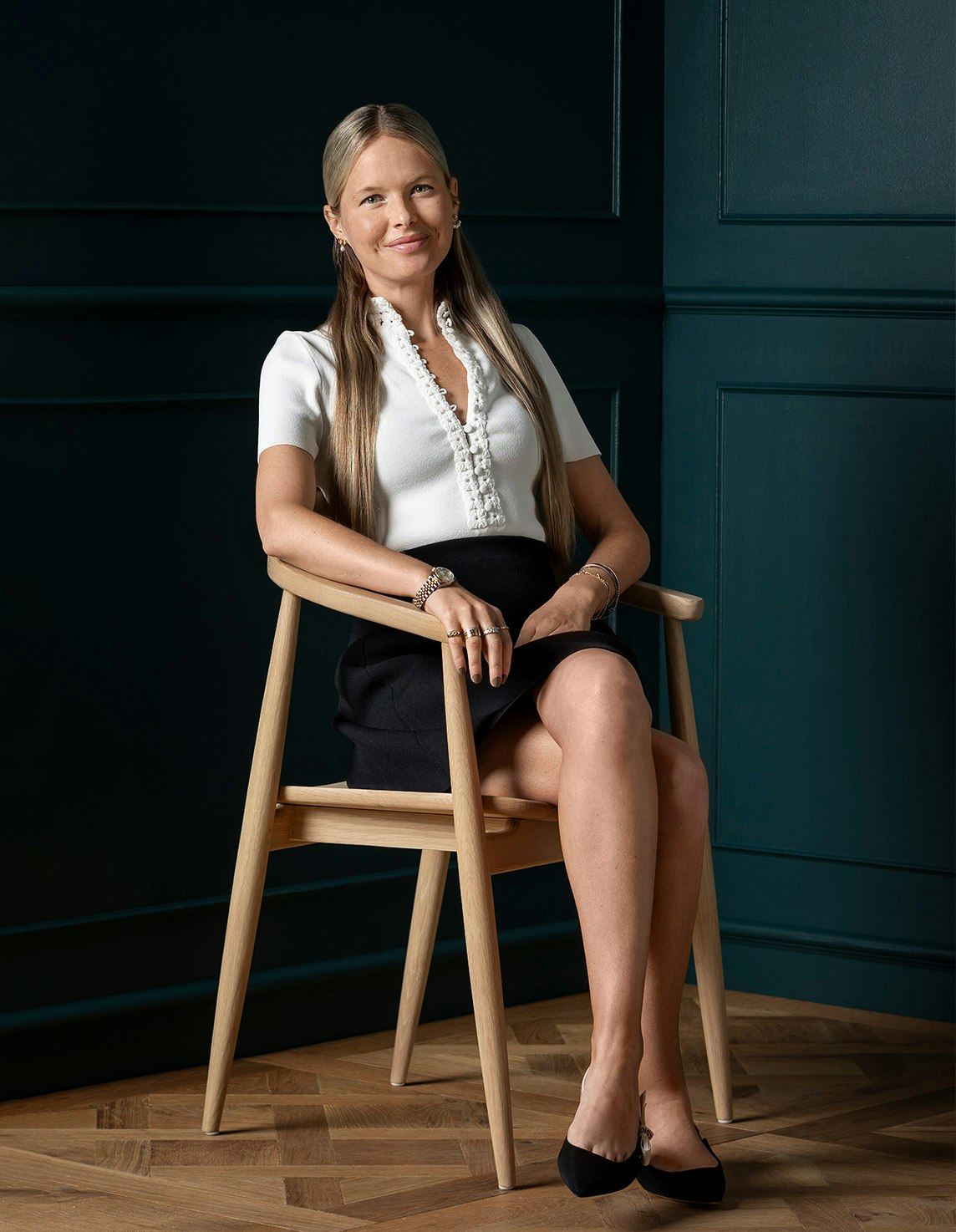For Sale45 Champion Street, Brighton
Bespoke Grandeur in Premier Locale
For sale 45 Champion Street, Brighton, 3186
1 of 23For sale 45 Champion Street, Brighton, 3186
1 of 2Distinguished by its bespoke architectural features and refined gallery-like spaces, this luxuriously appointed and meticulously presented 4-5 bedroom Brighton family residence celebrates harmonious living and entertaining in one of Brighton’s premier beachside neighbourhoods.
Grand European influences including Georgian-inspired columns, arched doorways, travertine flooring, and spherical foyers introduce the signature style elements and impeccable attention to detail of original architect, Nicholas Day. Curated contemporary designer lighting including pendants and sconces illuminate the home’s expansive interior dimensions, while an open central staircase lined by a wall of northerly facing glass draws in an abundance of natural light, and leads to an equally architecturally impressive custom upper-level extension.
The expansive main open-plan living and dining area features bespoke cabinetry, a gas log fire heater, a stone/Miele kitchen and glass sliding doors that open out to the alfresco zone comprising a fully tiled, solar-heated salt-water chlorinated swimming pool set in bluestone surrounds, and a mod-grass lawn area and basketball hoop, all privately cocooned in lush greenery. Offering a flexible floorplan, there is a ground-level bedroom with walk-in robe and shower ensuite, and a further three bedrooms upstairs including the expansive master suite with sitting area, a full-width balcony, walk-in robe and luxe ensuite with a free-standing tub. An adjacent light-filled work-from-home space could also double as a nursery, and an under-roof storage room works well as a kid’s playroom or retreat. Additional notable features include hand-made mosaic tiling in the bathrooms, a large laundry/utility room, in-floor ducted heating, double-glazing throughout, 9.5-kilowatt rooftop solar panels, 3-phase power, and a 20,000-litre water tank.
With two auto-gated driveways, there are two remote-door garages, one with a car-stacker, providing secure parking for up to five vehicles. Ideally located, the home is within walking distance to the area’s leading private schools including Haileybury College, St Leonard’s College, Brighton Grammar School and Firbank Grammar, and is also central to the shopping and cafes of Were Street, Bay Street and Hampton Street, and it’s an easy stroll to Brighton Beach.
Enquire about this property
Request Appraisal
Welcome to Brighton 3186
Median House Price
$3,125,000
2 Bedrooms
$2,122,500
3 Bedrooms
$2,540,000
4 Bedrooms
$3,345,000
5 Bedrooms+
$5,125,000
Brighton, located just 11 kilometres southeast of Melbourne CBD, is synonymous with luxury and elegance in the real estate market.































