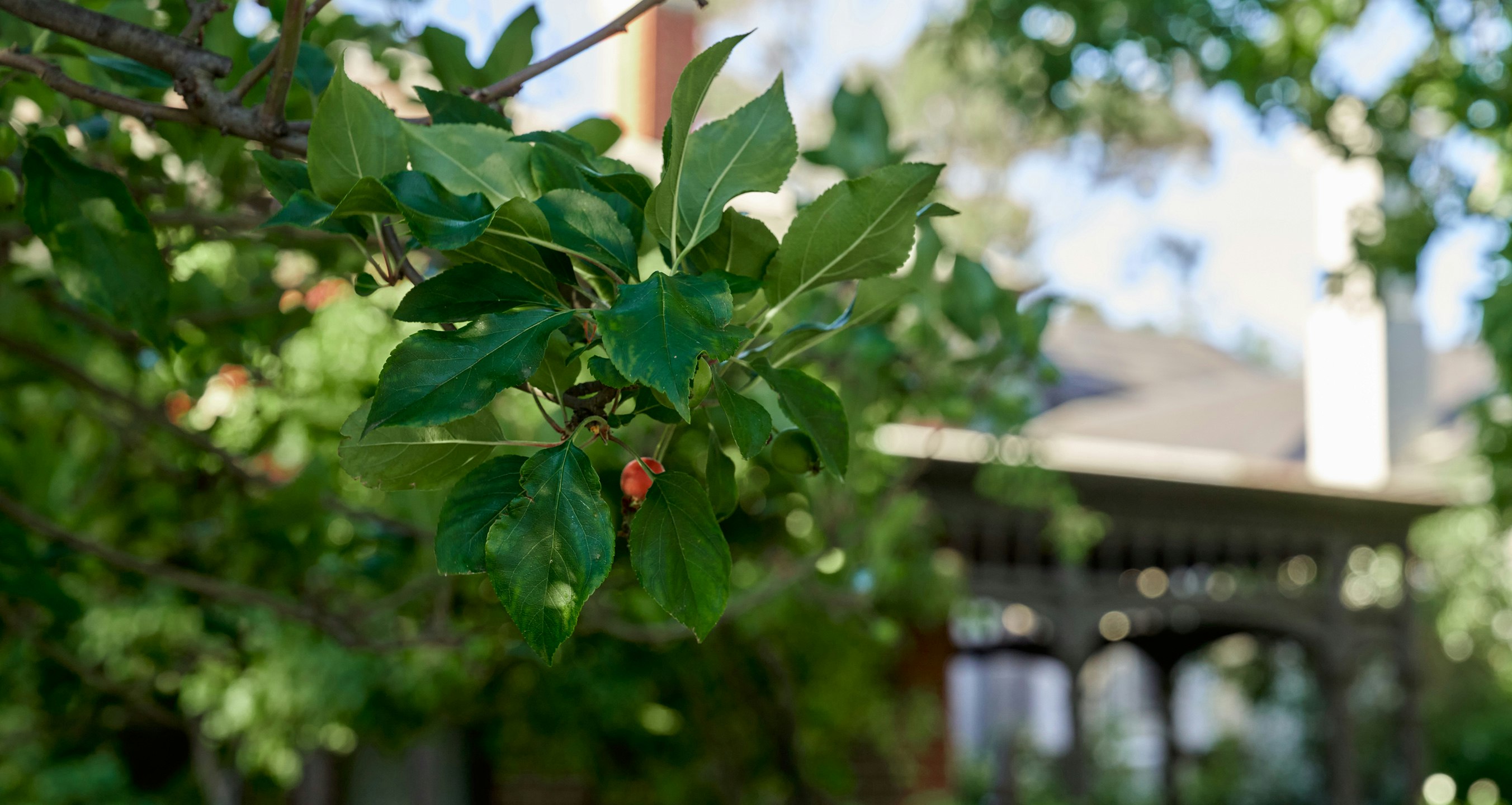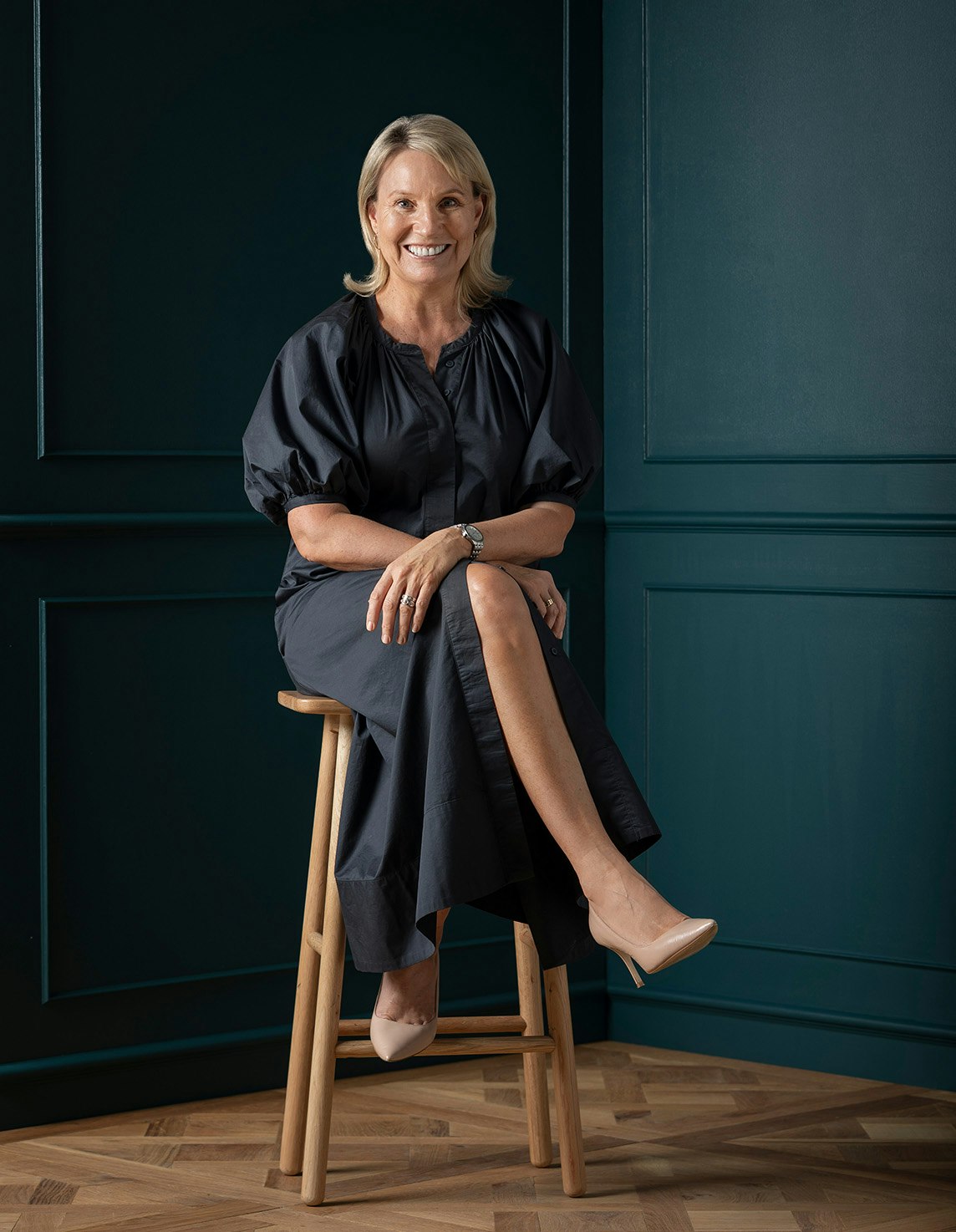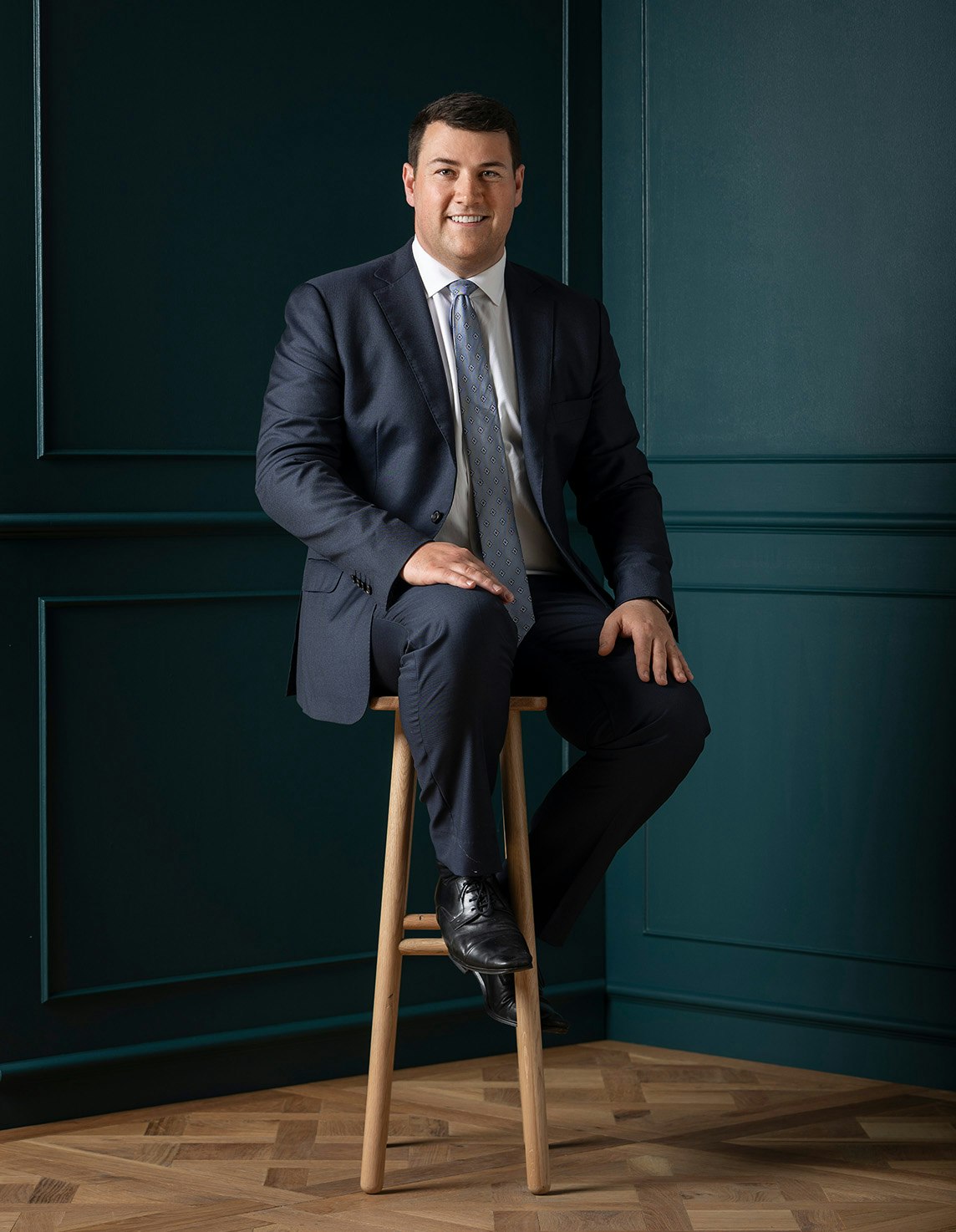For Sale38 Coppin Street, Malvern East
Evocative Elegance in the Gascoigne Estate
For sale 38 Coppin Street, Malvern East, 3145
1 of 10For sale 38 Coppin Street, Malvern East, 3145
1 of 2Presenting an irresistibly appealing street profile behind its triple arched verandah, this captivating solid brick c1927 Spanish Mission residence displays an enticing blend of period charm and contemporary style through dimensions brilliantly zoned for modern family living.
Oak floors are paired with ornate ceilings in the wide central hall as it flows through to a gracious sitting room with gas log fire and elegant formal dining room. The expansive open plan living and dining room with a gourmet stone kitchen opens out to the deep private leafy garden with a decked rotunda and undercover terrace, perfect for al fresco dining all year round. The main bedroom with designer en suite and walk in robe, a second robed bedroom, second bathroom, home office and gym area are matched upstairs by two additional robed bedrooms and a stylish bathroom.
Exclusively situated within the prized Gascoigne Estate just a short walk to Central Park, Burke Rd shops and restaurants, Wattletree Rd trams and elite schools, it includes an alarm, hydronic heating, RC/air-conditioning, laundry, solar boosted hot water, irrigation, ample storage, water tank, garden shed, auto gate and double garage.
Enquire about this property
Request Appraisal
Welcome to Malvern East 3145
Median House Price
$2,128,000
2 Bedrooms
$1,485,000
3 Bedrooms
$1,930,000
4 Bedrooms
$2,639,250
5 Bedrooms+
$3,687,500
Situated 12 kilometres southeast of Melbourne’s bustling CBD, Malvern East is a suburb renowned for its blend of family-friendly charm and cosmopolitan living.



















