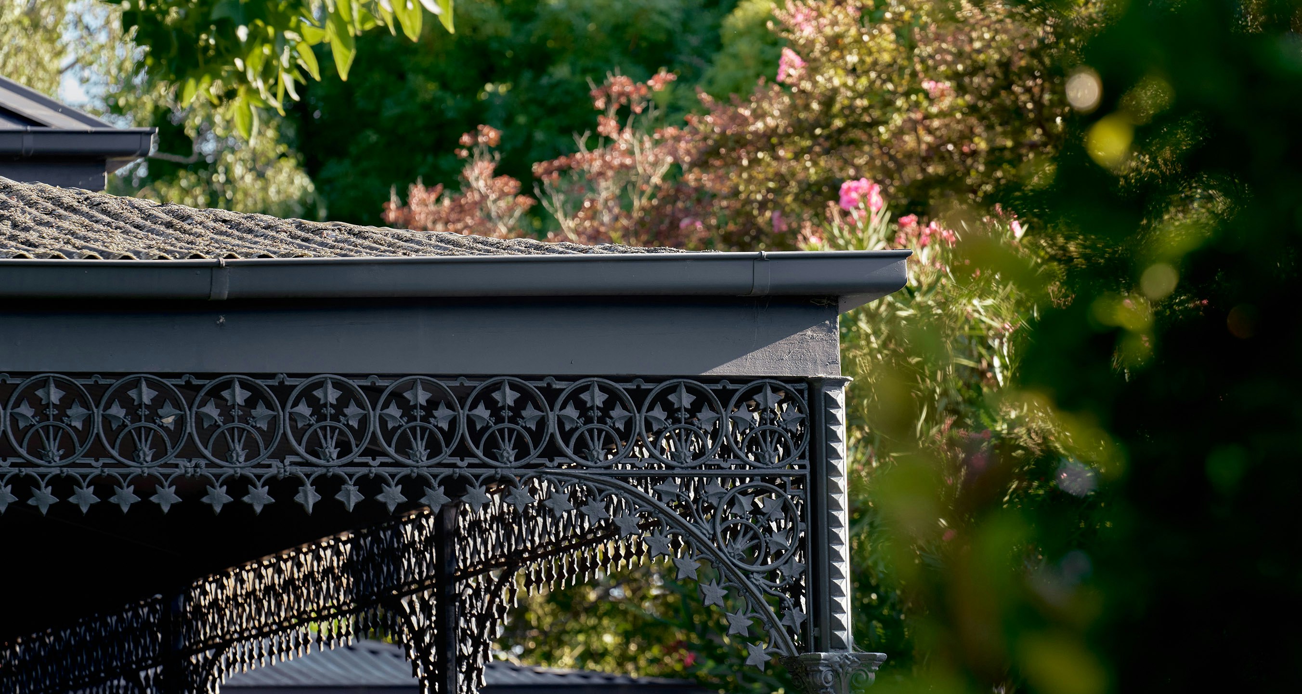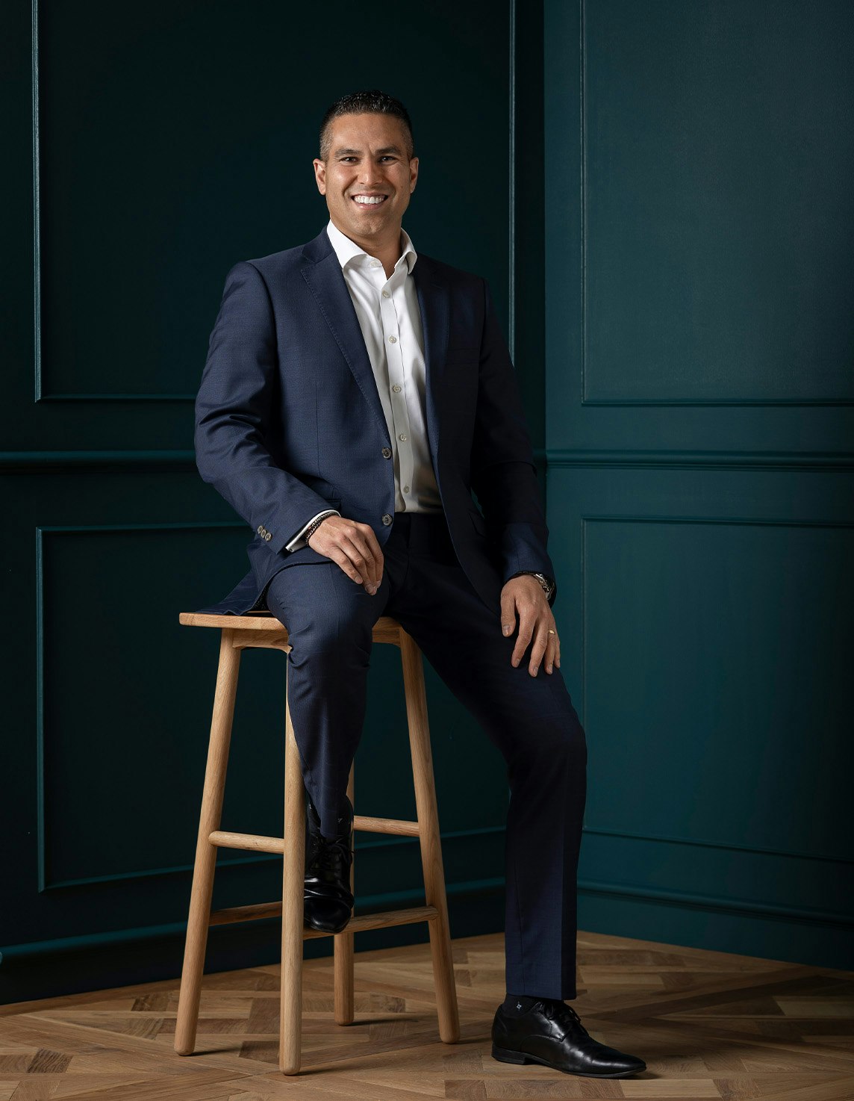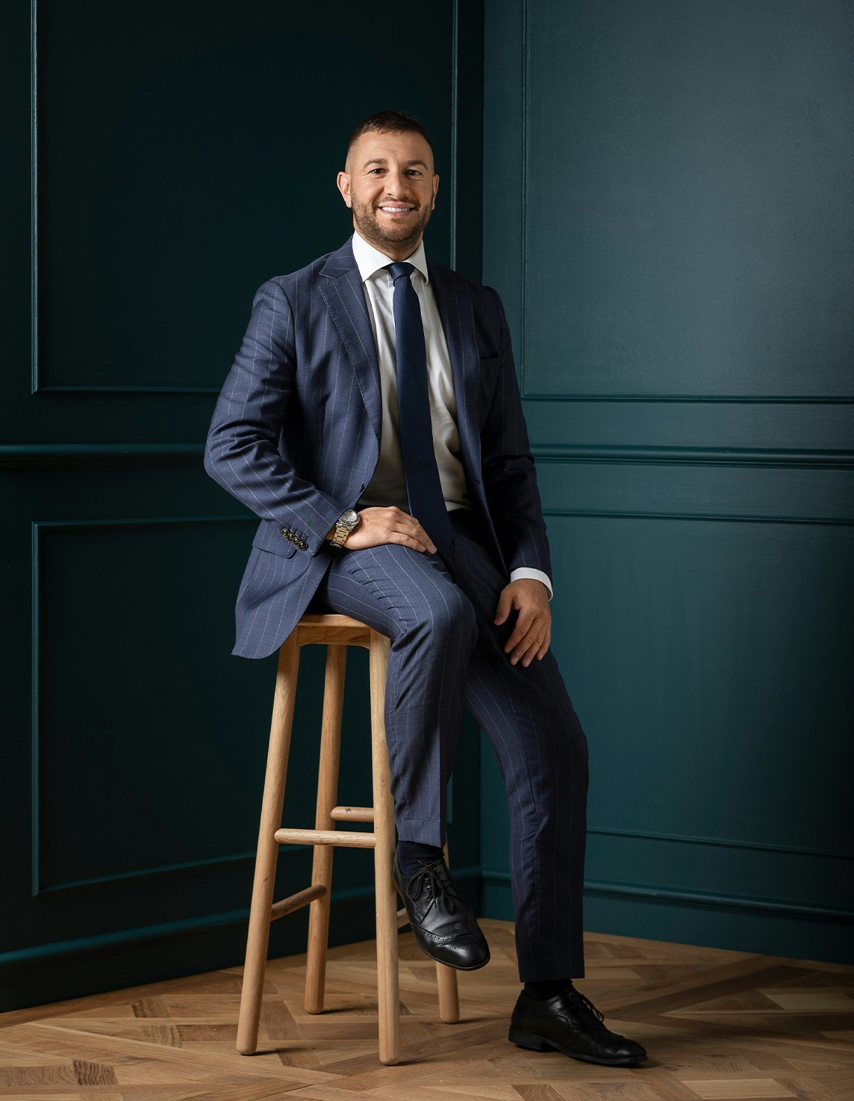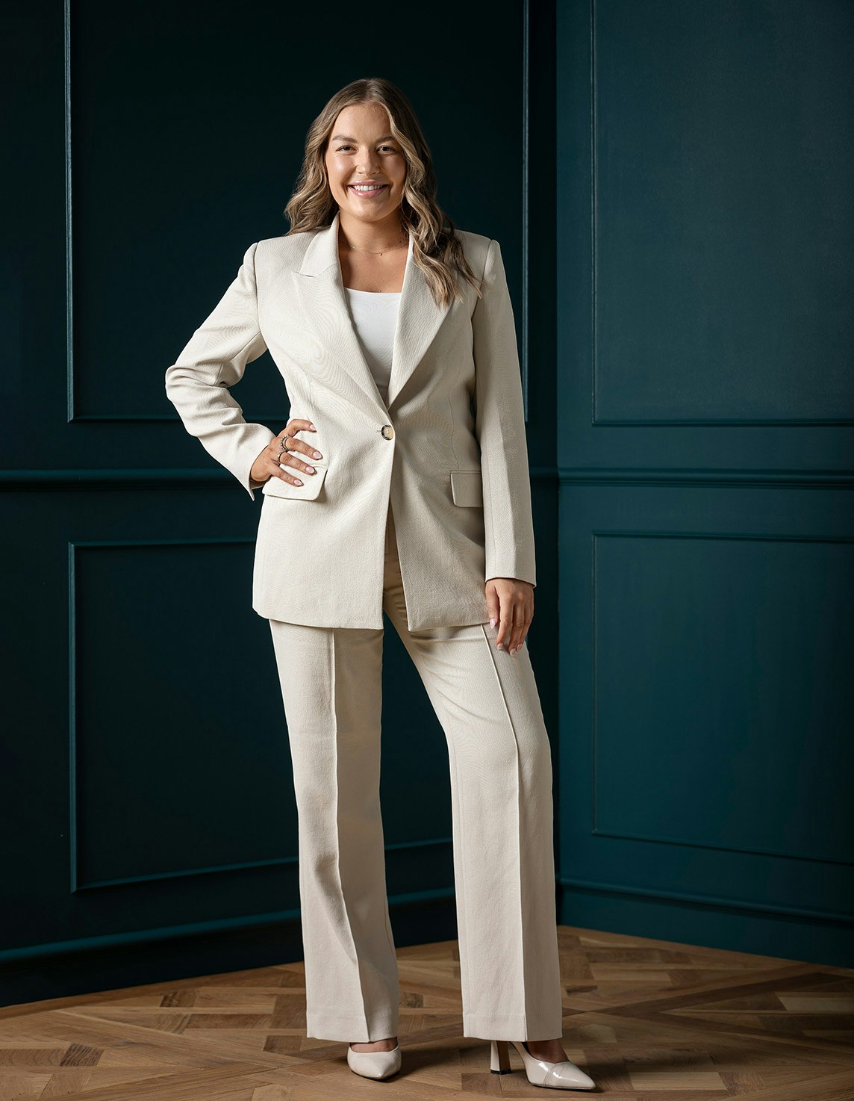Sold3 Nicholsdale Road, Camberwell
Tranquil Parkland Vista on 669sqm approx.
sold 3 Nicholsdale Road, Camberwell, VIC
1 of 14sold 3 Nicholsdale Road, Camberwell, VIC
1 of 2Built in 1928, single-level residence 'Brooklee' delivers elegant and stylish family living, combining abundant Deco-period charm with contemporary comfort. Offering leafy vistas and a sought-after location, this tranquil home will delight those yearning for both privacy and convenience.
Steps lead down from the landscaped garden to the terrace and impressive entrance hallway, into a formal dining room and light-filled, formal sitting room with open fireplace and French doors extending out to the terrace; the ideal place to enjoy a sunny garden outlook. The spacious main bedroom comprises a walk-in-robe and ensuite presenting a chic, tiled floor, leadlight window, glass-enclosed shower, vanity and WC. Two further bedrooms offer built-in-robes, both sharing the powder room and tiled main bathroom with bathtub, glass-enclosed shower, vanity, leadlight window and cupboard space. A sliding door opens to the laundry. Providing eye-catching focal points in the home are the skylit, central atrium and the exquisite timber and glass door leading outside to the rear of the property. Striking black benches offset by a red glass splashback feature in the bespoke Smith & Smith kitchen with island and abundant storage. Extending out to an expansive, covered, timber-decked alfresco area with cafe blinds and gas-plumbed heating for all-year-round dining and entertaining.
Further open space for sun lounging and relaxing leads down via steps to the captivating, landscaped garden with established trees and private gate access to Back Creek walking track to both Through road shops and cafe's and parkland area. Inside, the casual living area leads to a serene 4th bedroom/study with garden view and door to rear terrace. This magnificent home also features solar PV panels, and hot water, water tanks connected to outdoor taps and WC's, floating Spotted Gum timber floors, plush carpet, stunning Art Deco ceiling roses, ceiling fans in all bedrooms, statement lighting throughout, ducted heating, split-system heating/cooling in living area and a paved driveway with two-car tandem carport and ample space for off-street parking. Very conveniently located close to Riversdale and Through Road shopping and dining, esteemed schools, public transport and plentiful parkland areas. Land size: 669sqm approx.
Enquire about this property
Request Appraisal
Welcome to Camberwell 3124
Median House Price
$2,700,000
2 Bedrooms
$1,648,750
3 Bedrooms
$2,206,500
4 Bedrooms
$2,870,000
5 Bedrooms+
$3,544,000
Camberwell, located just 9 kilometres east of Melbourne's CBD, stands out as a prominent suburb in the real estate market, renowned for its scenic, tree-lined streets and heritage-rich architecture.























