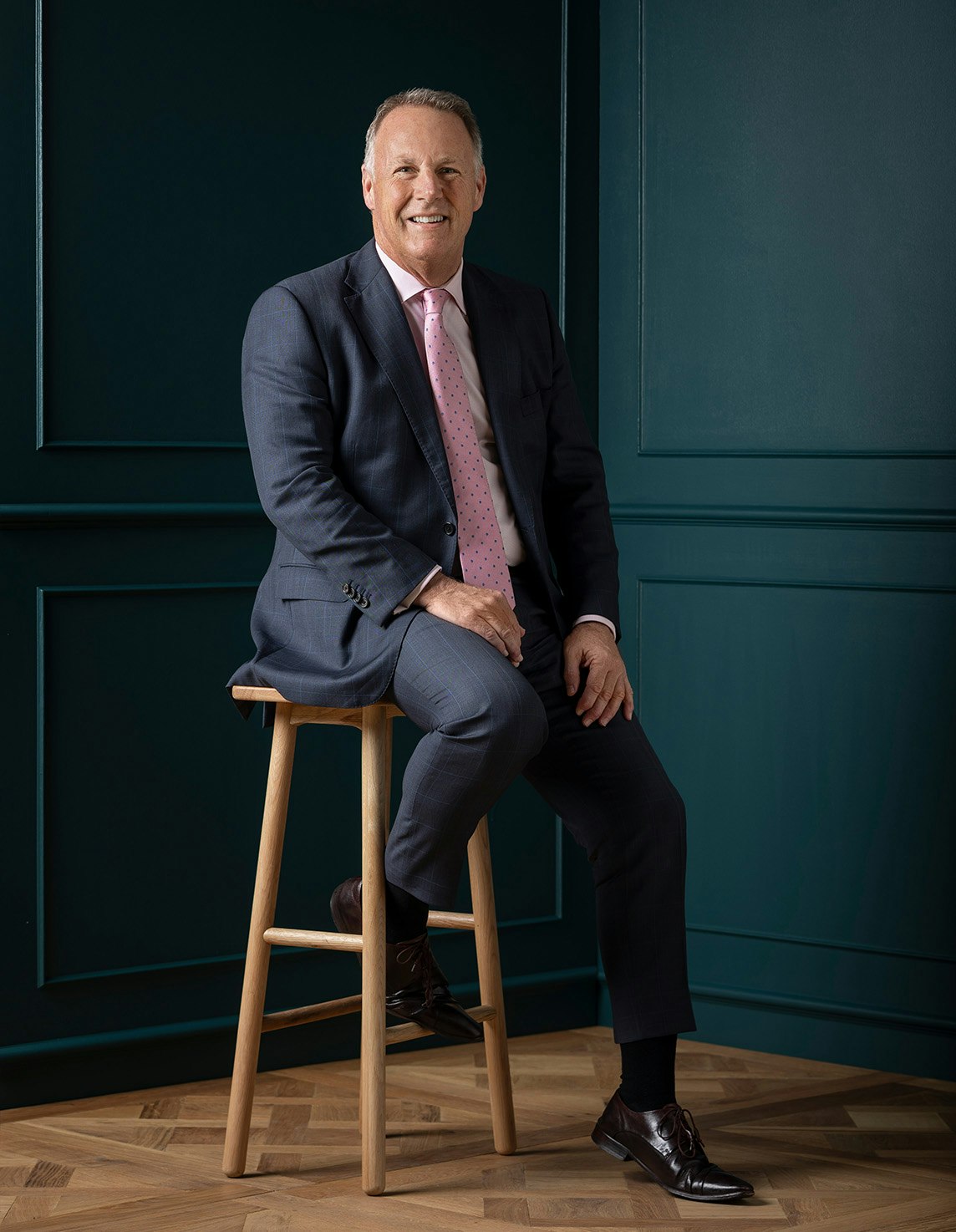Sold3/11 Clark Road, Ivanhoe
AUCTION THIS SATURDAY
sold 3/11 Clark Road, Ivanhoe, VIC
1 of 8sold 3/11 Clark Road, Ivanhoe, VIC
1 of 2This stunning new split-level town residence designed with flair by renowned architect Ian Perkins, delivers a wow factor to contemporary living. With a masterful combination of space, light and attention to detail dominating this state-of-the-art home, providing every conceivable modern luxury over its spectacular gallery-like levels plus leafy views across Darebin Creek parklands. Further enhanced by its location in a quiet and peaceful enclave surrounded by quality real estate close to Ivanhoe Village or East Ivanhoe shops, cafes and restaurants, only moments from either Ivanhoe or Alphington Grammar Schools, Yarra walking trails and parklands galore; plus transport options including Darebin Station or easy access to the CBD via the Eastern Freeway.
Combining cutting edge design and luxurious appointments it is introduced by landscaped gardens with a striking rendered façade. The interior features a classic white decor with charcoal carpets and parquetry floors, large glass areas, powder room and laundry with drying cupboard plus a stunning kitchen with Caesarstone calacatta marble bench-tops, Miele prestige appliances, WIP and expansive north-facing living/dining opening to a deck and two courtyards; sumptuous main bedroom with WIR, sparkling ensuite and private balcony. The upper level has a further two double bedrooms, family bathroom and retreat or fourth bedroom, two balconies and views.
Other features include video intercom, remote front gate security entrance, alarm, hydronic heating, R/C air conditioners, prestige fixtures and fittings, extensive basement storage including a potential wine room/cellar, easy care gardens and remote double garage.














