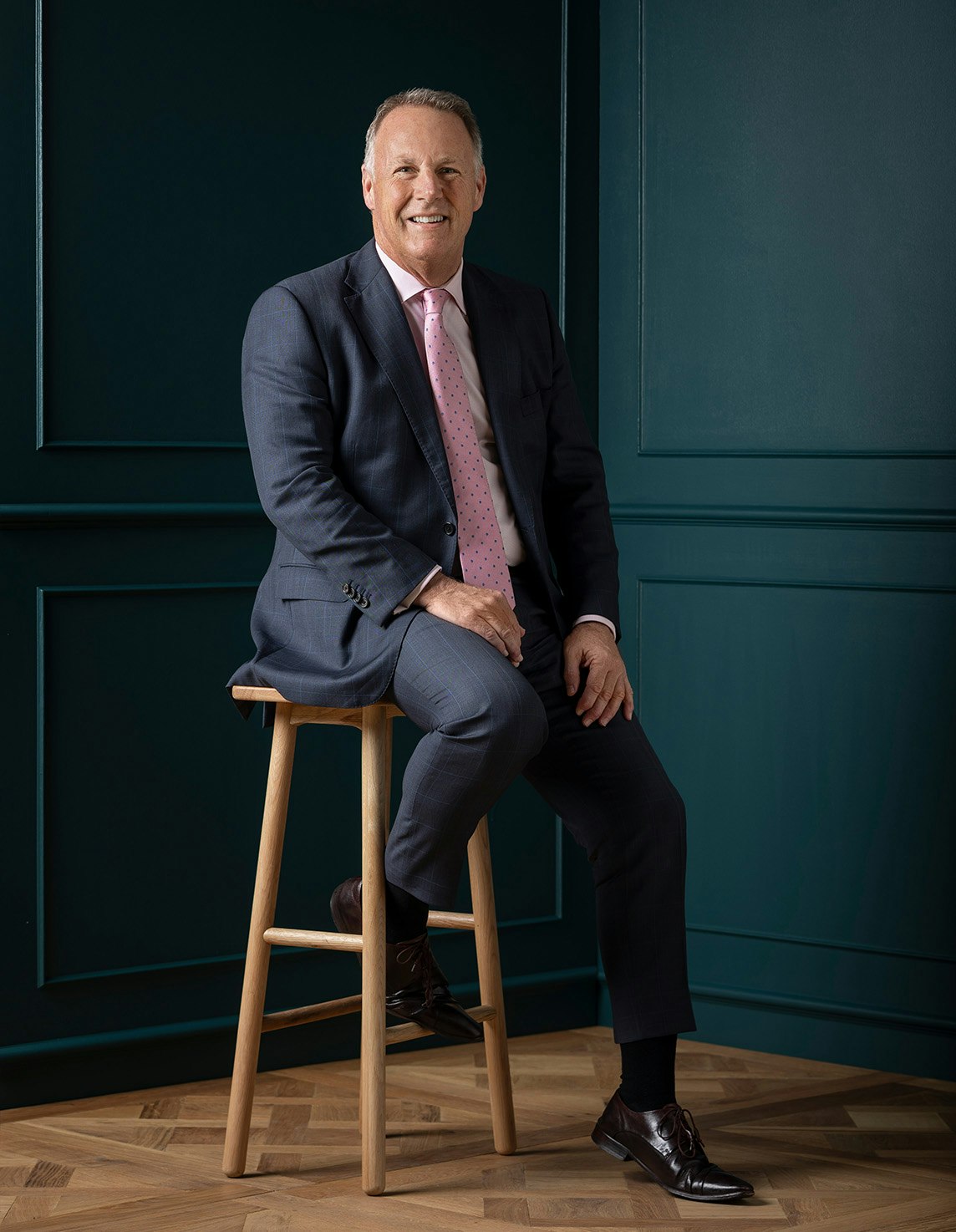Sold26 Creswick Street, Hawthorn
An Architectural Masterpiece Overlooking Pridmore Park
sold 26 Creswick Street, Hawthorn, VIC
1 of 16sold 26 Creswick Street, Hawthorn, VIC
1 of 2This masterpiece in contemporary architecture by the award-winning Steve Domoney Design unquestionably sets a benchmark for family luxury and high level appointments in this exclusive enclave of Hawthorn. A compelling split-level residence is highlighted by clean lines and cutting-edge designs combined with an eye-catching façade and modern minimalist design. The attention to detail which goes the extra mile delivers an unforgettable wow factor on inspection and leaves a lasting impression. Set in a sustainable, native garden designed by the multi-award winning Phillip Johnson Landscapes uniquely connects the house with Pridmore Park and the Yarra River creating a tranquil environment in which to live.
Bathed in an abundance of northern light from expansive double-glazed windows, the home is further highlighted by the use of Castlemaine slate stonemasonry, parkland vistas, luxurious appointments and meticulous attention to detail creating a spacious flowing gallery-like interior over its two levels. The upper level features a wide hallway flowing along honed and heated bluestone floors enhanced by beautiful blackwood and blackbutt timber finishes; past a library/music room, home office, powder room and large bedroom with a WIR, ensuite and balcony. Through to a kids study or playroom, brilliantly appointed kitchen featuring an Ilve gourmet stove, Miele steam oven, dual Miele dishwashers, Sub Zero fridge/freezer, butler's pantry and computer station. Plus an expansive living and dining area all overlooking a self-cleaning and heated infinity pool and remote louvre covered terraces - delivering stunning options for indoor/outdoor entertaining and relaxation.
The accommodation on the lower level has amazing underwater pool windows, five further bedrooms, four with built-in robes and one with an ensuite, a generous main with WIR, dual ensuite and adjoining parents retreat. Plus a family bathroom, laundry with drying cabinet and a mudroom. Other comprehensive appointments include a temperature-controlled wine cellar (4,000 bottle capacity), 4-car garage with automatic turntable, workshop area and secure internal access. Also video intercom entry, alarm, CCTV, hydronic heating, split-system air conditioning, 15kW solar electricity, rain water tank and drought-tolerant garden with sunken fire pit and Lancefield granite billabong.
This remarkable family home embracing Pridmore Park and the ever popular Yarra River parks and trails creates a spectacularly stylish oasis away from the vibrant inner city nearby. Just a few moments from the bustling Bridge Road restaurants, cafes and boutiques. Or the West Hawthorn shops and transport options, Victoria Gardens or Kew Junction plus an array prestige schools - all ensuring a much sought after lifestyle enjoyed by the residents of this area.
This property is in conjunction with Steveway Real Estate
Steven Pantelios 0417 311 006
Enquire about this property
Request Appraisal
Welcome to Hawthorn 3122
Median House Price
Hawthorn, approximately 6 kilometres east of Melbourne’s CBD, is an affluent and vibrant suburb known for its rich history, beautiful parks, and prestigious educational institutions.
























