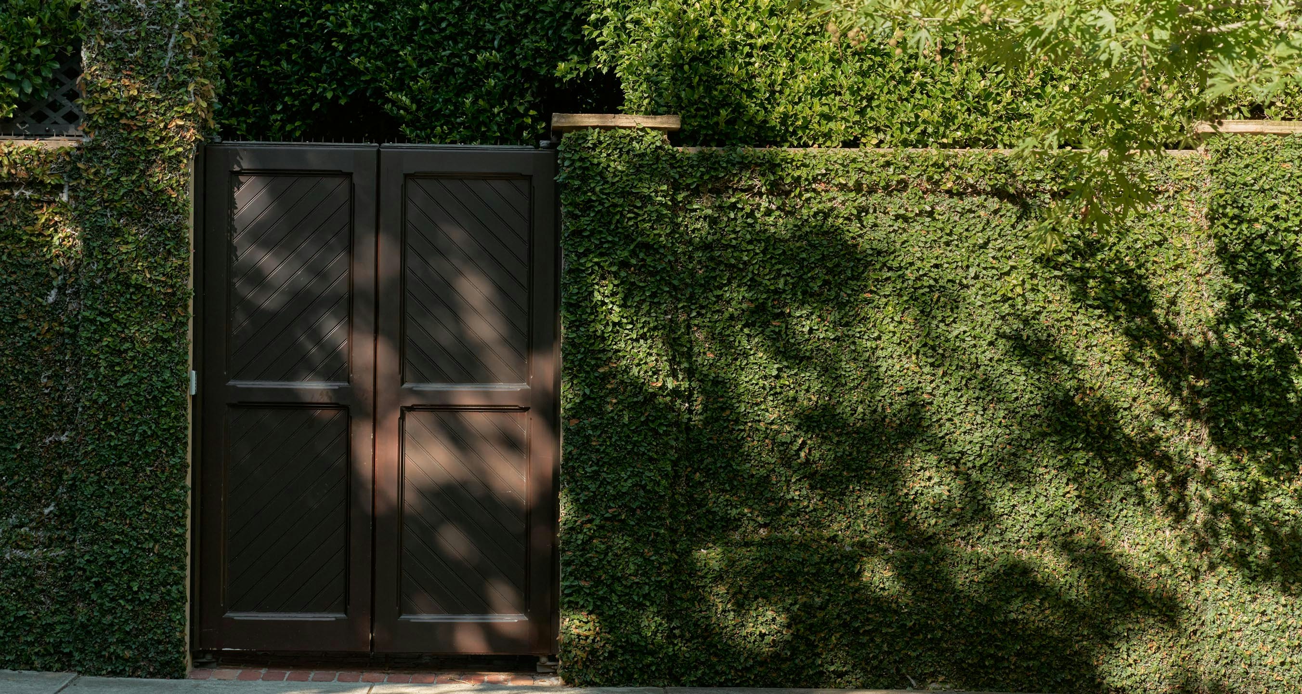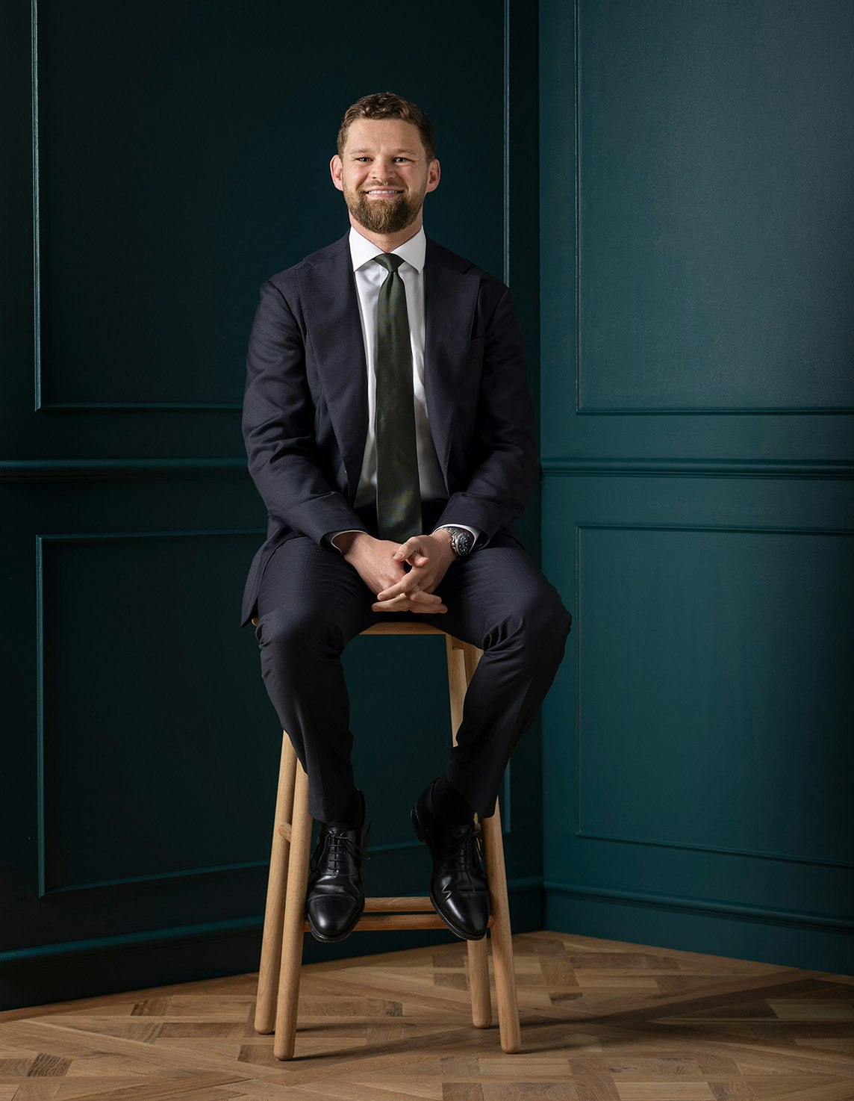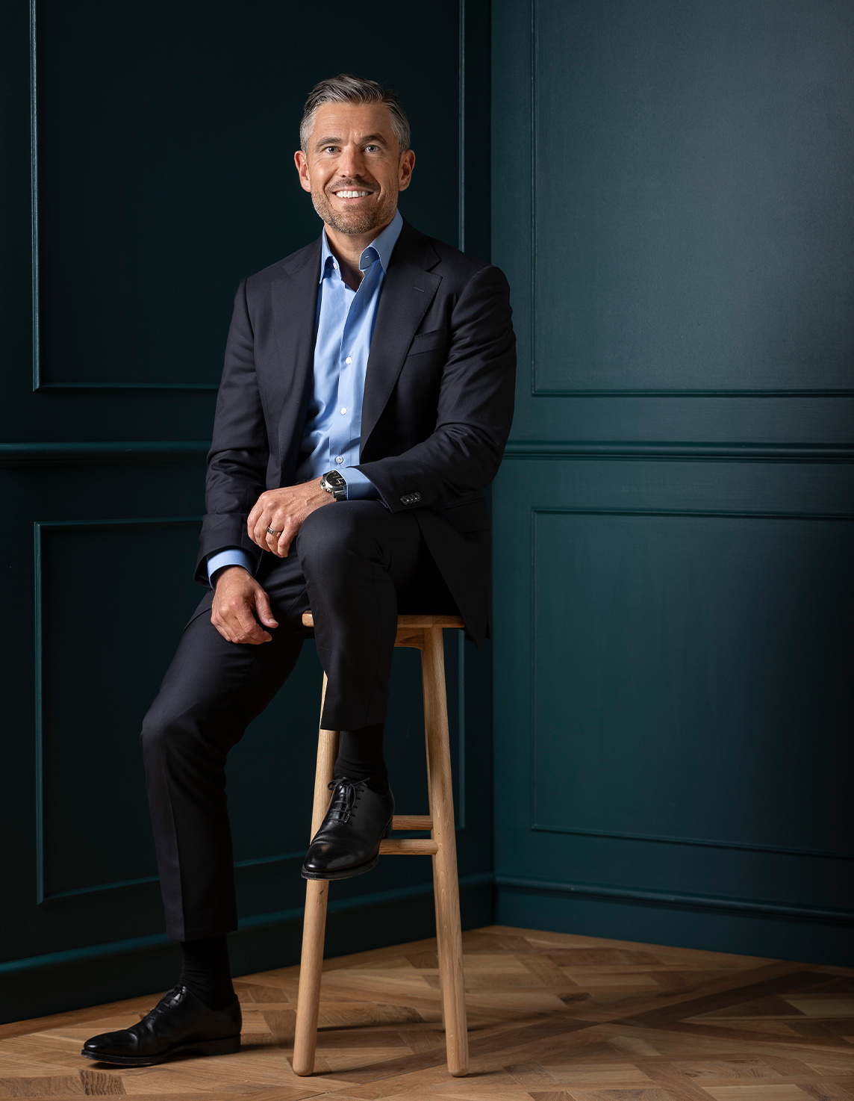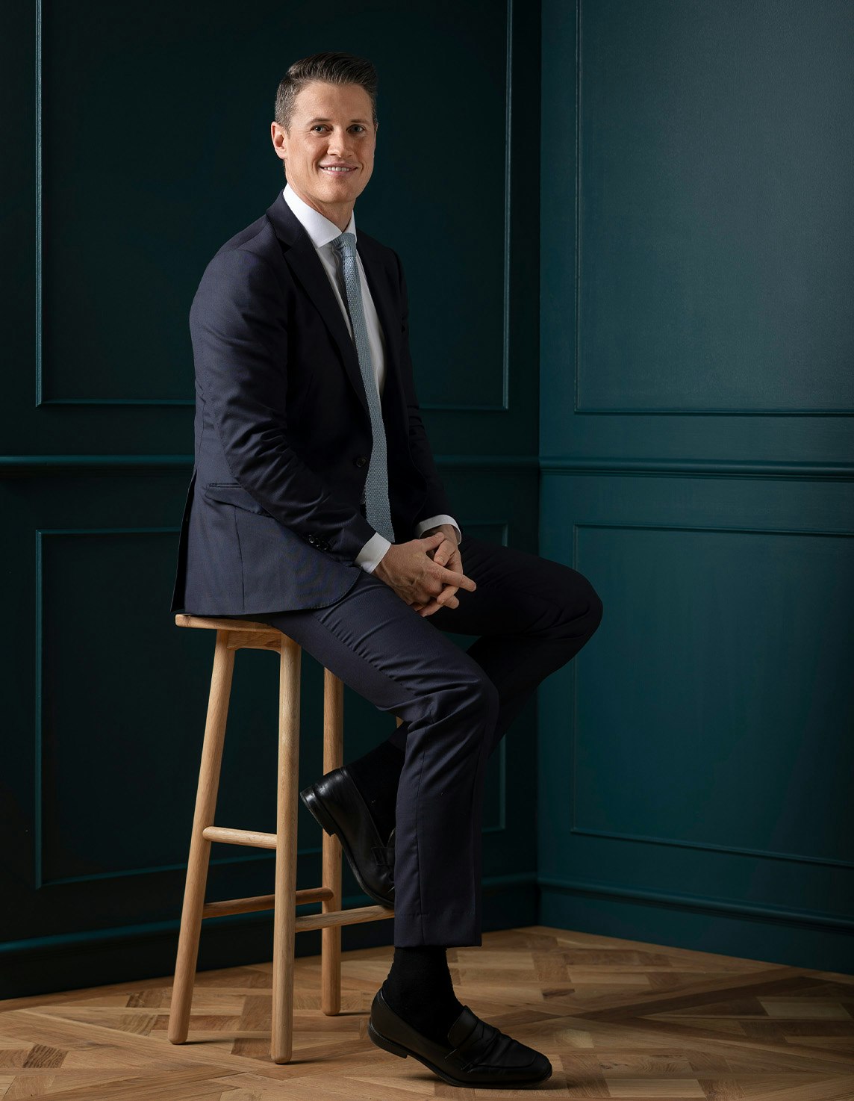Sold21 Fawkner Street, South Yarra
Victorian Splendour with Contemporary Class
sold 21 Fawkner Street, South Yarra, VIC
1 of 15sold 21 Fawkner Street, South Yarra, VIC
1 of 2Owning a northern rear orientation amidst captivating Eckersley-designed gardens and tandem parking, this gorgeous Victorian residence is distinguished by its picturesque double-fronted facade and versatile floor plan that offers peerless lifestyle excellence in a premier South Yarra locale. From its verdant formal gardens to its designer interior and spa-like alfresco indulgence, every aspect of this 4-bedroom plus office, 2-bathroom family home is breathtaking.
Set discreetly well back from the street behind lush greenery, the grand corbel-arched entrance hall anchors an elegant sitting room, a generous home office/formal dining room, four graciously proportioned bedrooms and a gym/nursery. High ceilings continue through an impressively spacious and designer open plan living and dining room at the rear with a fireplace and signature aesthetic from award-winning ANNA.CARIN Design Studio, accompanied by a stone-bench kitchen and glorious garden outlooks.
Extensive northern gardens form a sanctuary reminiscent of a country estate, with multiple garden rooms, draped vines over the alfresco and a custom zen retreat with a spa house, steam room/onsen and accompanying cedar-lined bathroom by B.E Architecture. An idyllic family environment for now and into the future on the cusp of Toorak Road's shopping and dining, South Yarra Station, Fawkner Park and Melbourne's best schools, complete with a secondary kitchen, traditional fireplaces, bespoke ornate ceilings, hydronic heating, split system air-conditioners, irrigation and ample storage. Land size: 534 sqm (approx).
Enquire about this property
Request Appraisal
Welcome to South Yarra 3141
Median House Price
$2,198,250
2 Bedrooms
$1,451,250
3 Bedrooms
$2,214,375
4 Bedrooms
$3,908,250
South Yarra, an iconic Melbourne suburb, is renowned for its sophisticated charm, merging high-end retail, exquisite dining, and vibrant nightlife with green spaces.
























