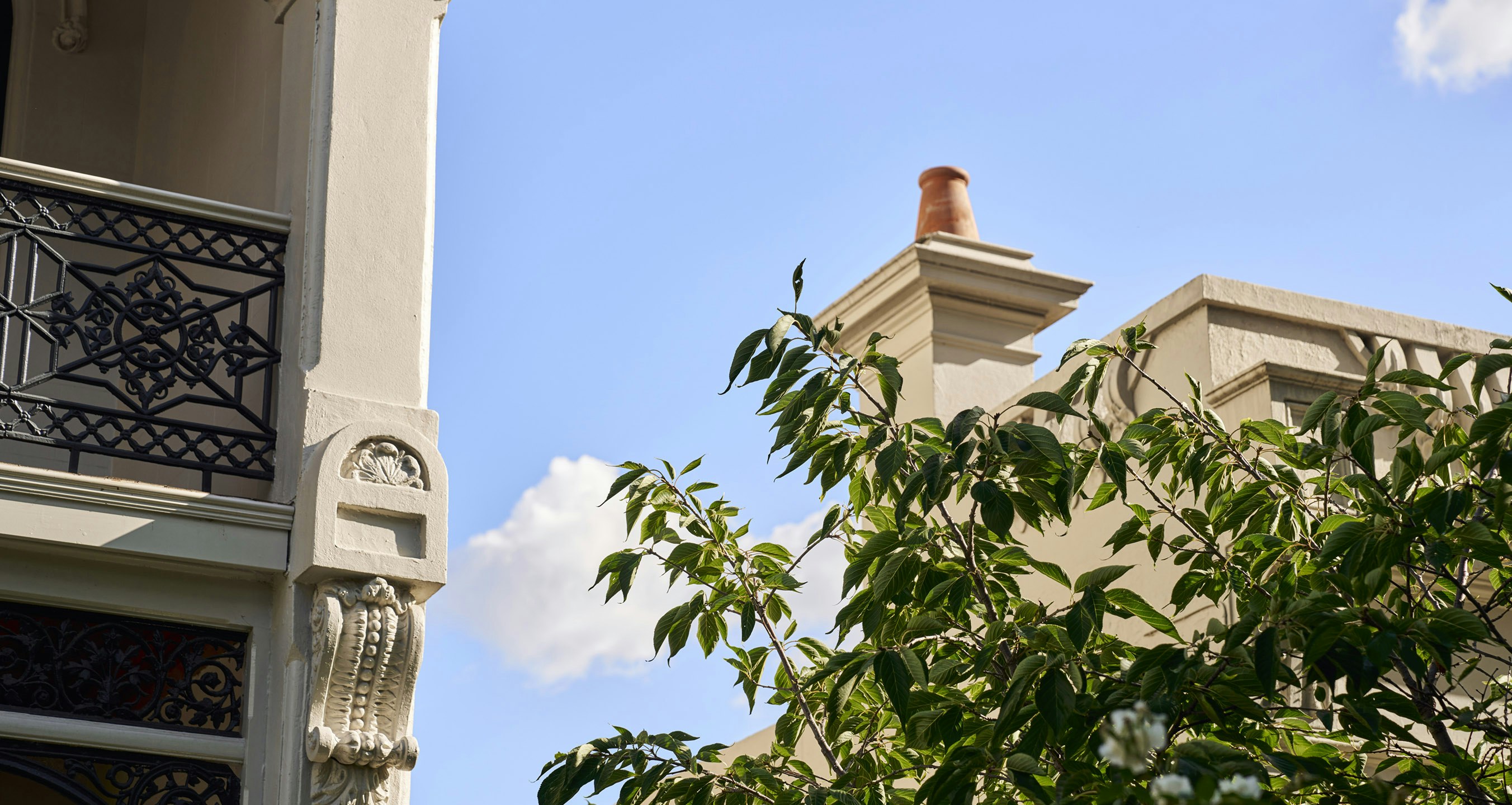Sold2 Palmer Street, South Melbourne
Spectacular Style and Scale
sold 2 Palmer Street, South Melbourne, VIC
1 of 8sold 2 Palmer Street, South Melbourne, VIC
1 of 1
The sheer scale, sensational style and impressive level of finish showcased by this architect designed contemporary residence's spectacular indoor and outdoor dimensions create a unique inner bayside family sanctuary walking distance to Clarendon Street, South Melbourne market and trams to the city.
Dramatically high ceilings and huge limestone floor tiles create a wonderful first impression through the central gallery leading to a fitted study, reading room and living room with sandstone open fireplace. The open plan gourmet kitchen boasting stone benches, Ilve oven and fully appointed butler's pantry and a fabulous dining space open out to a picturesque and completely private west-facing terrace with stunning pool. Timber stairs lead up to the beautiful main bedroom with marble en-suite, lavish walk in robe and balcony, a second bedroom with stone en-suite, built in robe and balcony. The East first floor wing comprises of a large retreat with two additional double bedrooms with BIRs and desks and a third marble bathroom. A rooftop entertaining room opens on all sides to surrounding terraces commanding panoramic city views.
Impeccably appointed throughout with alarm, powder-room, laundry, storage hydronic and underfloor heating and 2 internally accessed garages.
Enquire about this property
Request Appraisal
Welcome to South Melbourne 3205
Median House Price
$1,500,000
2 Bedrooms
$1,205,000
3 Bedrooms
$1,800,000
4 Bedrooms
$2,460,000
South Melbourne, situated just 2 kilometres from the heart of Melbourne’s CBD, is a vibrant and historic suburb known for its unique blend of cultural heritage, contemporary living, and dynamic community atmosphere.












