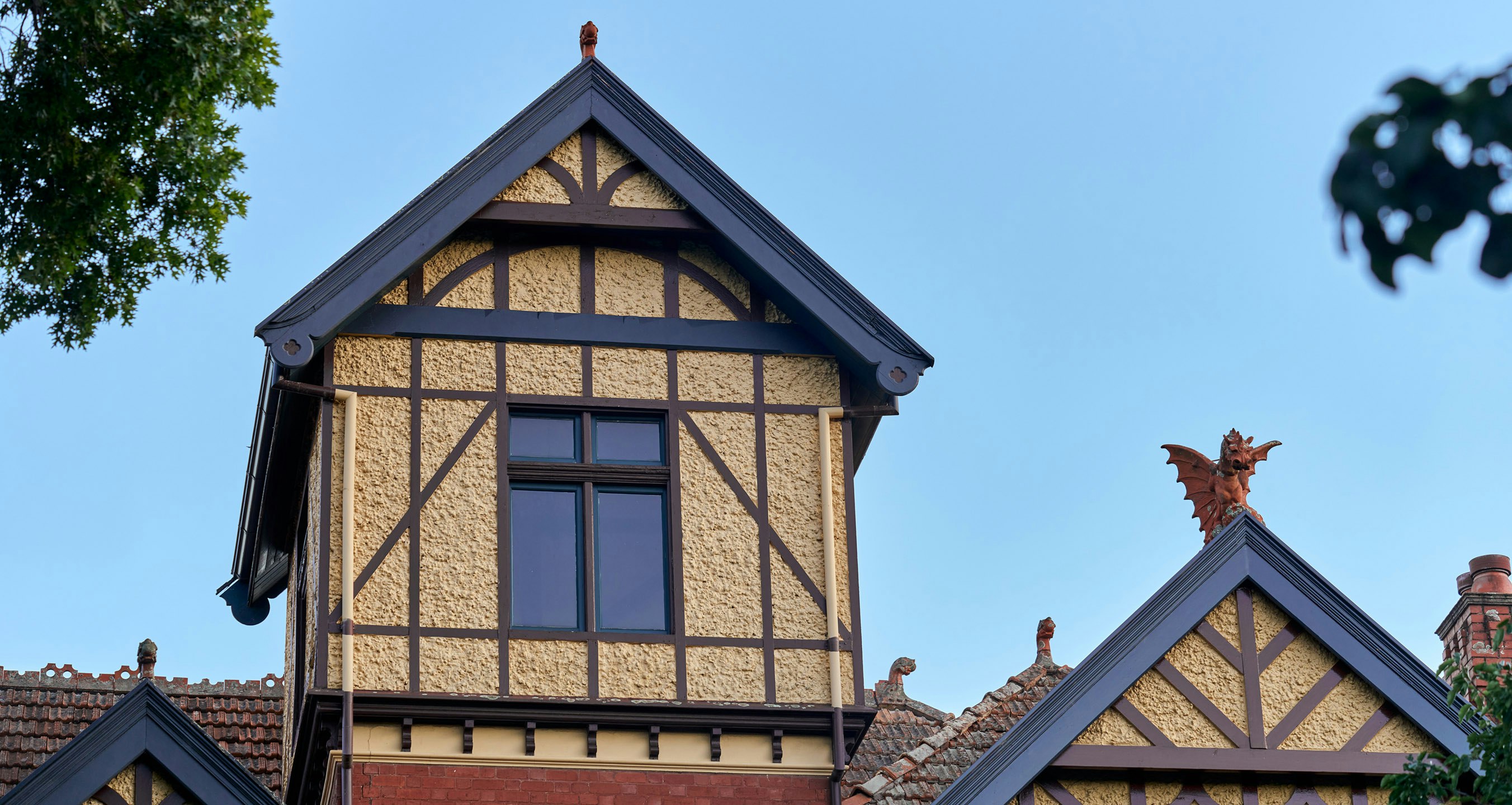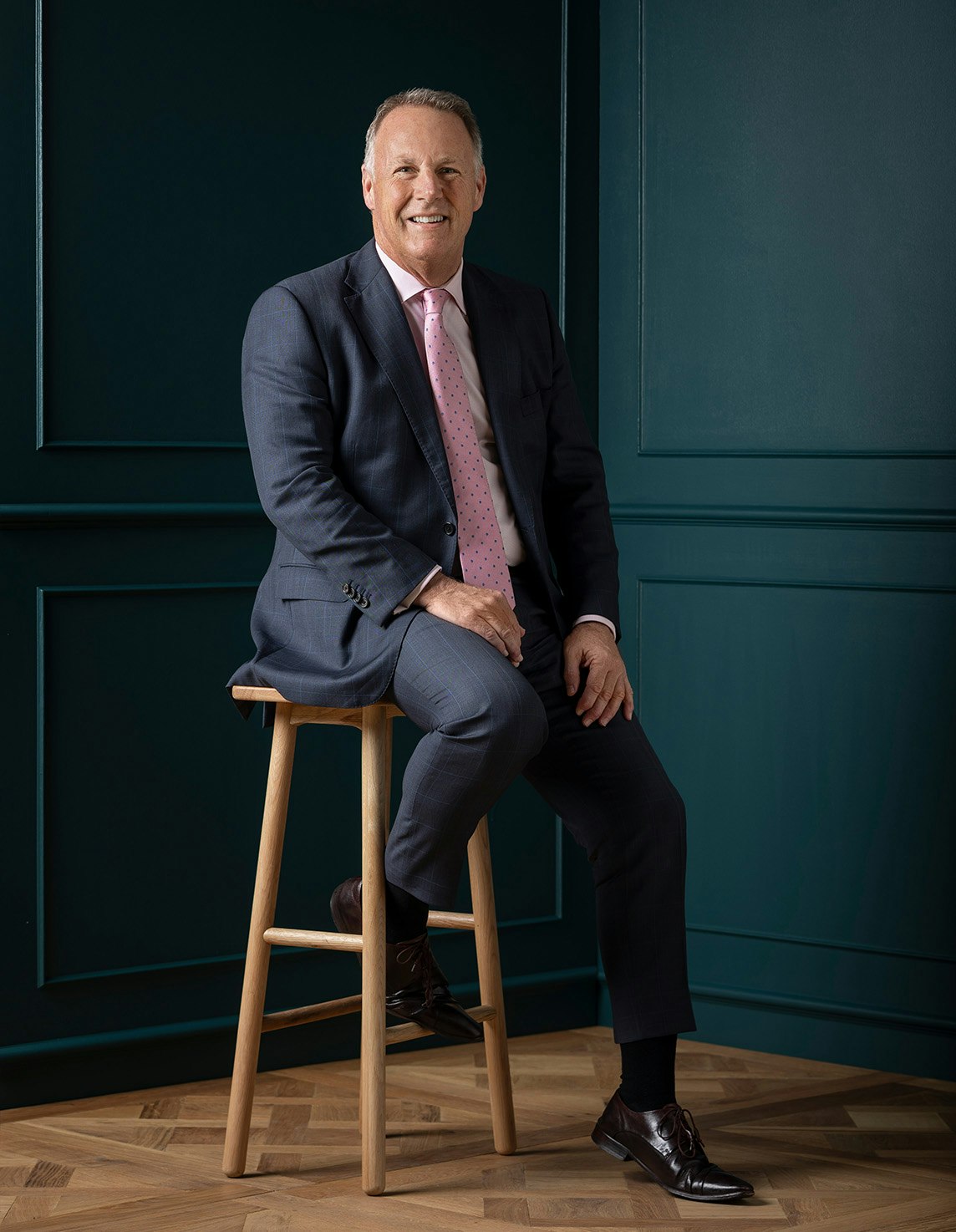Sold2 Lovell Street, Hawthorn East
Quintessential French Provincial Style & Elegance
sold 2 Lovell Street, Hawthorn East, VIC
1 of 15sold 2 Lovell Street, Hawthorn East, VIC
1 of 2The sheer scale, peerless quality and exquisite elegance exhibited in this 75sqs (approx.) French Provincial family residence designed by award-winning architect Phillip Mannerheim with 6+ star energy rating sets a benchmark in contemporary luxury underpinned by a sought-after Anderson Park precinct in Hawthorn East. Delivering a superb interior featuring an abundance of natural light from expansive windows and glass walls delivering garden, plus pool vistas and northern light. Constructed with attention to detail and exceptional presentation providing an impressive living and entertaining domain.
Gracing a prominent 888m2 (approx.) corner allotment in a garden lined with hedges and ornamental trees. The interior over two levels is introduced by double Oak doors to a wide entrance hall with American Oak herringbone parquetry floors flanked by a fitted study or home office, formal sitting room, dining room, climate controlled wine cellar and bathroom. With stairs leading to a huge family retreat, four bedrooms, all with dedicated ensuites and one with study plus a sumptuous main with a dressing room, spa bath ensuite and balcony. A huge family living and dining room incorporates a state-of-the-art kitchen equipped with Calacatta marble bench-tops, island bench, prestige Miele appliances plus a butler's pantry and laundry. Plus a stunning outdoor entertaining precinct including a covered alfresco dining area with a full outdoor BBQ kitchen overlooking a 15m azure blue solar heated pool. Other comprehensive appointments include extensive security system, video intercom, fully-automated CCTV & CBUS wiring, high ceilings and double glazing throughout, Crème marfil marble tiles & Villeroy & Boch appointed bathrooms, in-floor slab heating, zoned ducted heating, cooling and ducted vacuum, gas LFPs, extensive internal storage, remote double garage with storeroom and both secure internal access and entry.
Ideally located within walking distance of the Tooronga Shopping Complex, Anderson and Cato Parks and the Gardiners Creek trails; plus an excellent array of sought-after schools including Auburn South Primary, Auburn High, Bialik, and easy access to several of Melbourne's finest private schools and public transport. Also minutes from Camberwell Junction shops, cafes, restaurants, Rivoli Cinema and Glenferrie Road Shops plus CityLink for accessing the CBD and either Mornington or Bellarine Peninsulas.
This property is in conjunction with Kay & Burton.
Walter Dodich 0413 262 655
Robert Li 0413 725 369
Enquire about this property
Request Appraisal
Welcome to Hawthorn East 3123
Median House Price
$2,502,500
2 Bedrooms
$1,455,000
3 Bedrooms
$2,164,500
4 Bedrooms
$2,797,500
5 Bedrooms+
$3,616,250
Situated 7 kilometres east of Melbourne's centre, Hawthorn East offers a coveted mixture of greenery, historic charm, and modern amenities that cater to a wide range of preferences and lifestyles.























