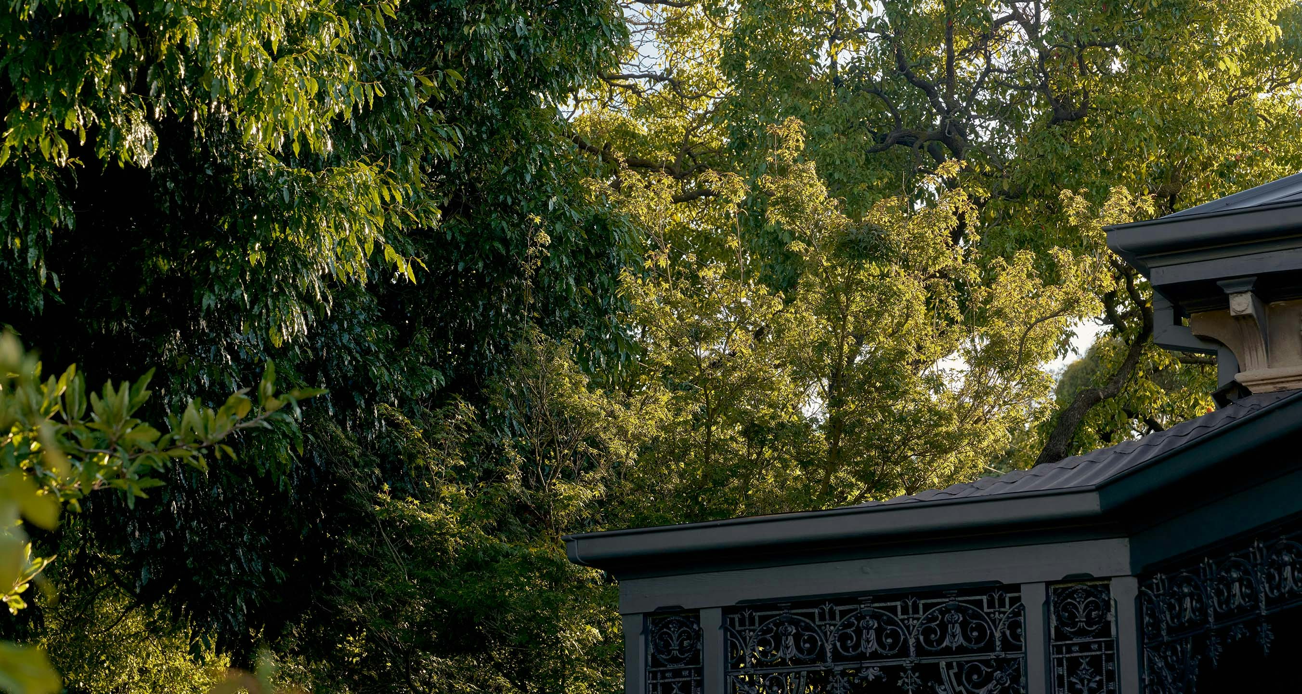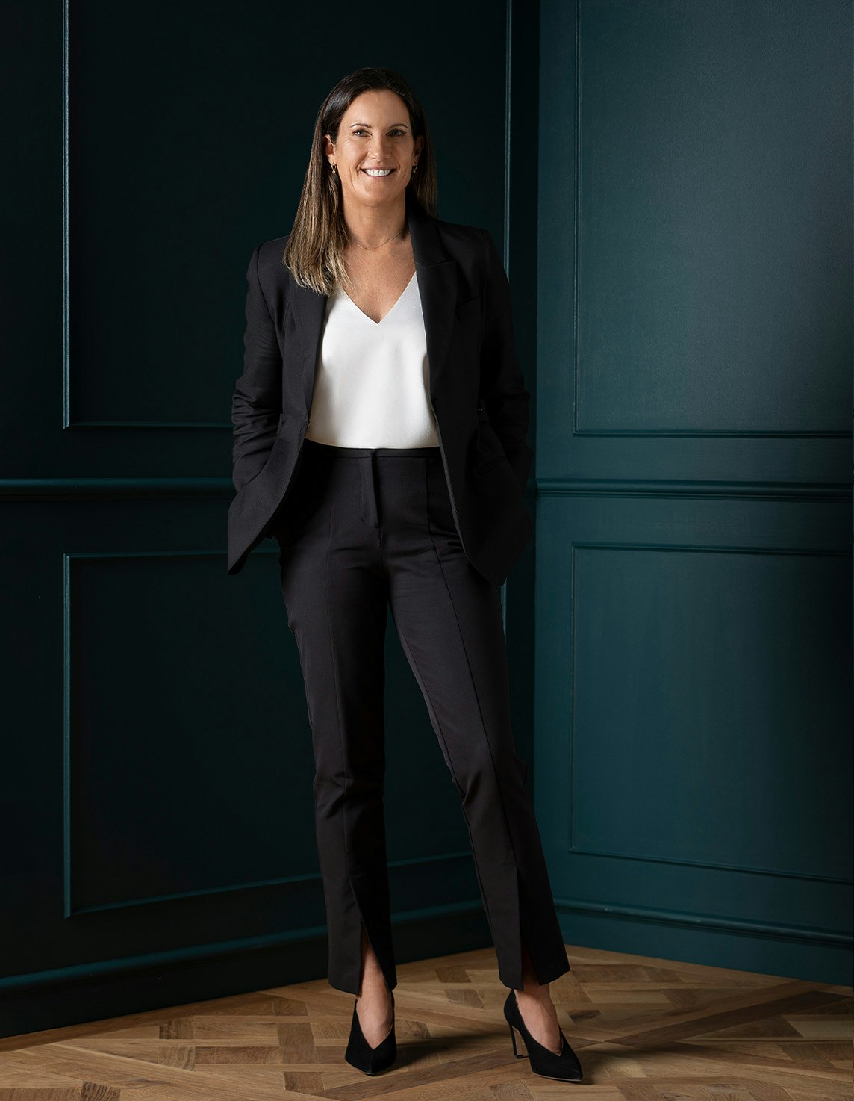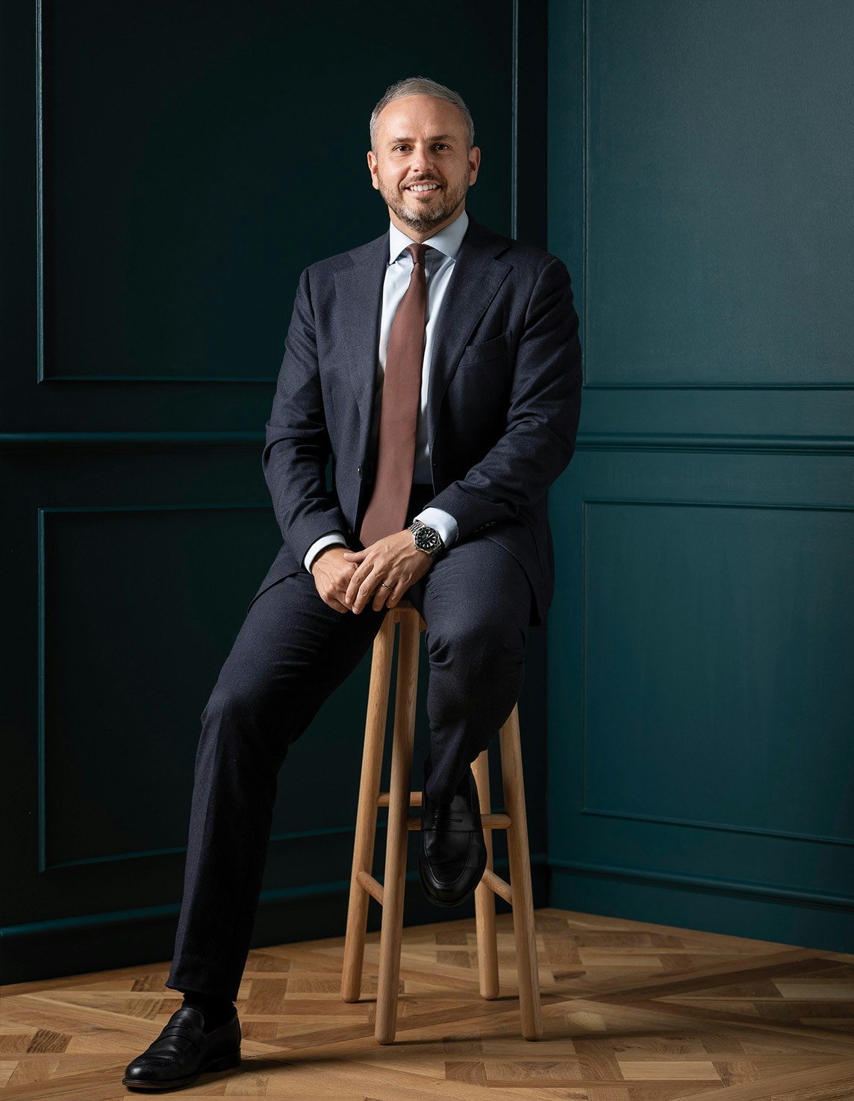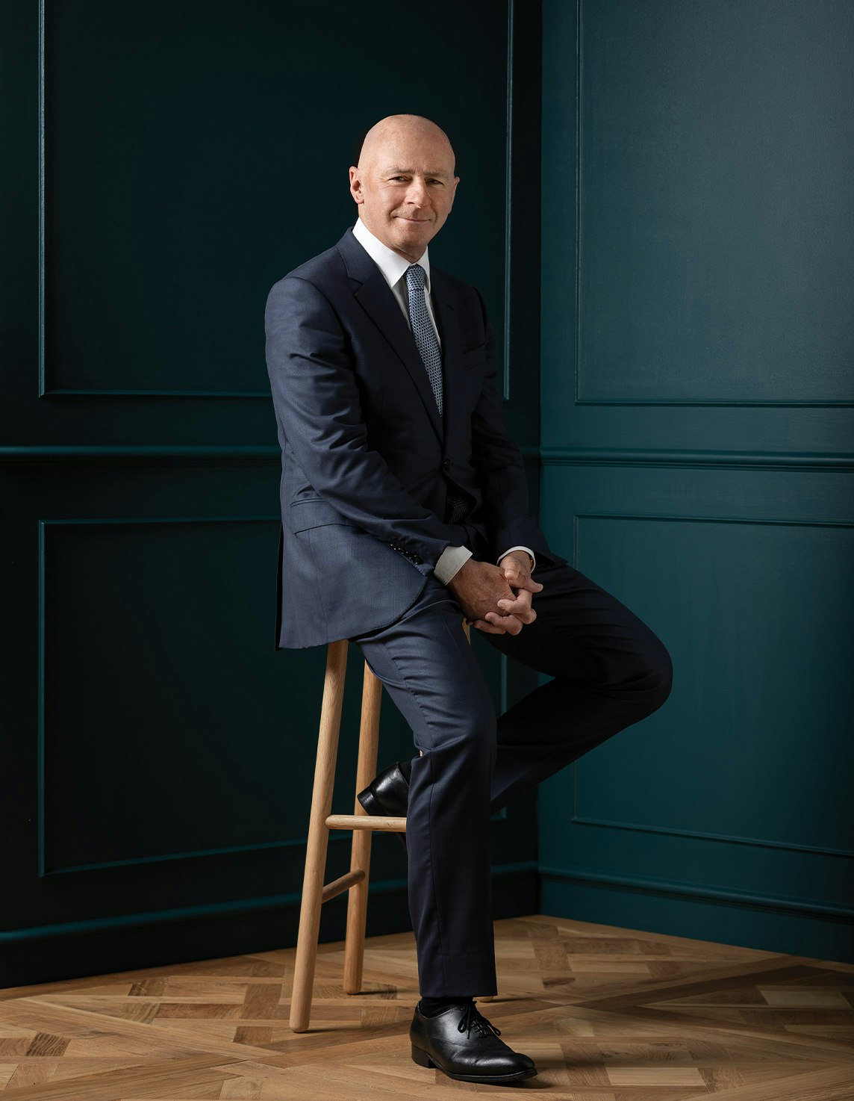Sold19 Cawkwell Street, Malvern
Impeccable Family Credentials
sold 19 Cawkwell Street, Malvern, 3144
1 of 14sold 19 Cawkwell Street, Malvern, 3144
1 of 2Impressively set within deep private northwest facing landscaped garden and pool surrounds, this distinguished solid brick English style residence delivers an unbeatable family future defined by expansive proportions, a versatile floor plan and sun-drenched contemporary style.
Well back from the street, the entrance hall featuring pale timber floors introduces a generous sitting room, home office and the expansive open plan living and dining room with roaring open fire and a gourmet kitchen appointed with stone benches, 90cm Smeg oven, walk in pantry and a study nook. Double doors extend the living and entertaining options out to a large deck surrounding a magnificent Pollonia tree and the beautiful northwest garden with paved terrace, built in seating, solar-heated pool, artificial turf sports court and a freestanding studio/pool house with bathroom.
Light-filled family accommodation upstairs comprises the gorgeous main bedroom with walk in robe and designer en suite, three additional robed bedrooms, a retreat and a stylish family bathroom.
In a prized location only metres to Malvern Village, Malvern Rd and High St trams, Tooronga station, Glenferrie Rd’s shops and restaurants, excellent schools and Harold Holt Pool, it includes an alarm, video intercom, ducted heating, evaporative cooling, RC/air-conditioners, powder-room, laundry, wine cupboard, garden shed, 2 water tanks, auto gates and multiple car-spaces. Land size 669m2 approx.
Enquire about this property
Request Appraisal
Welcome to Malvern 3144
Median House Price
Malvern, located just 8 kilometres southeast of Melbourne's CBD, epitomises suburban sophistication and elegance.























