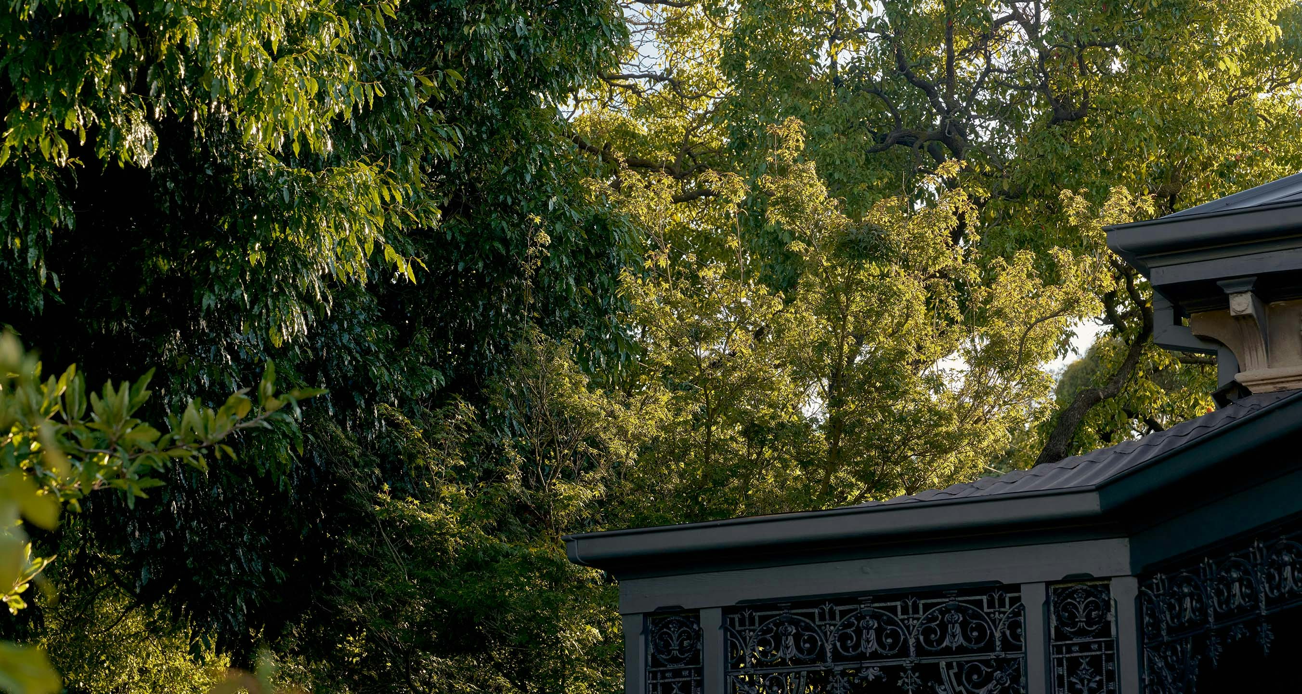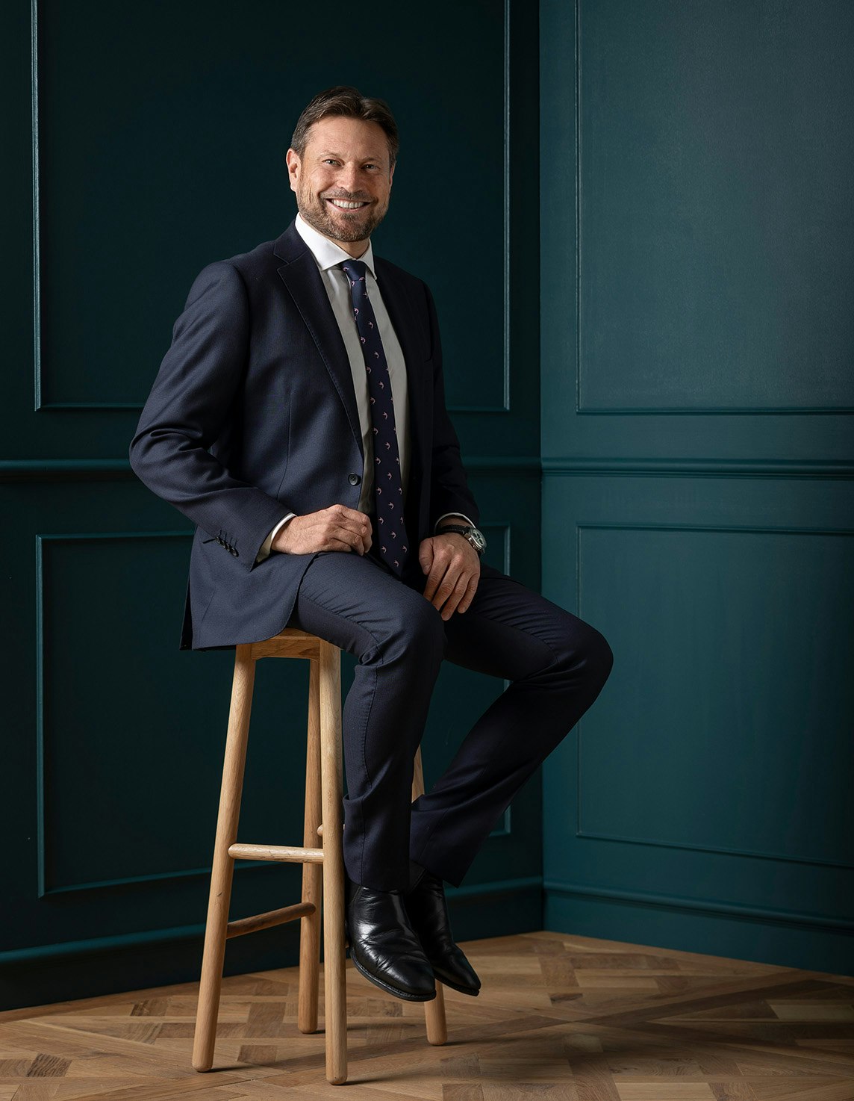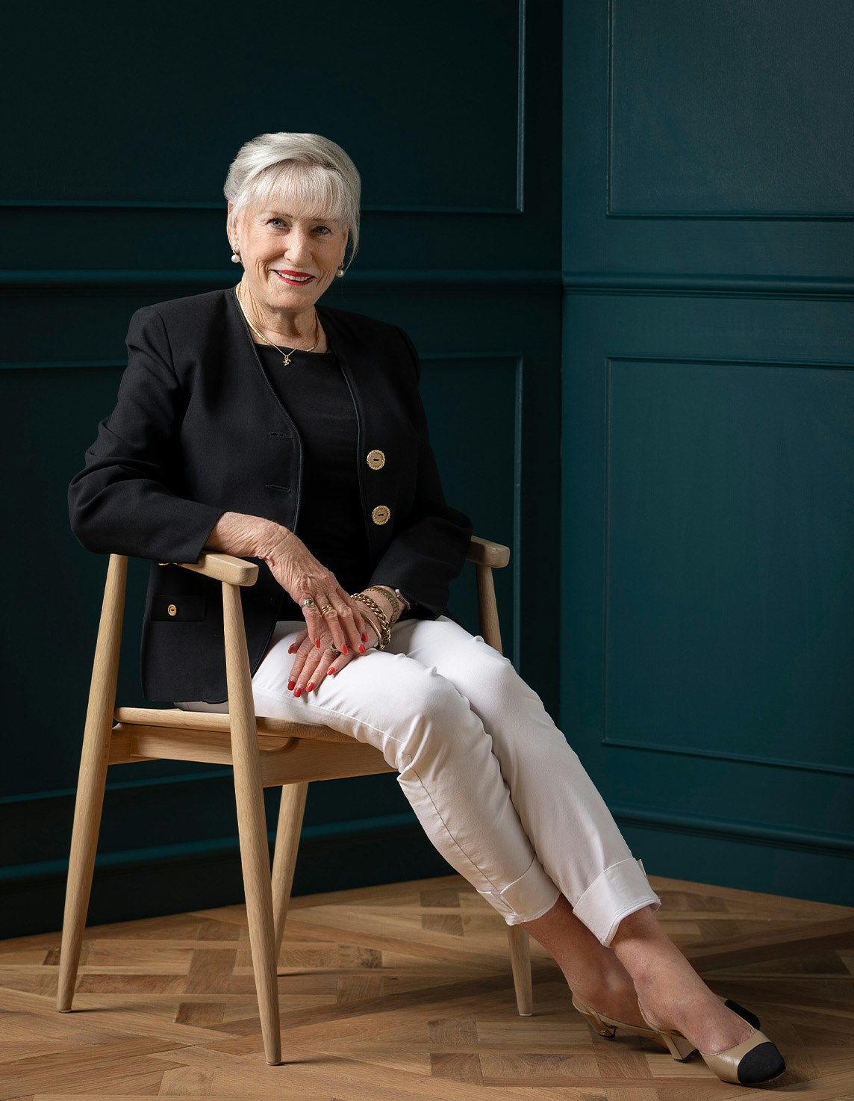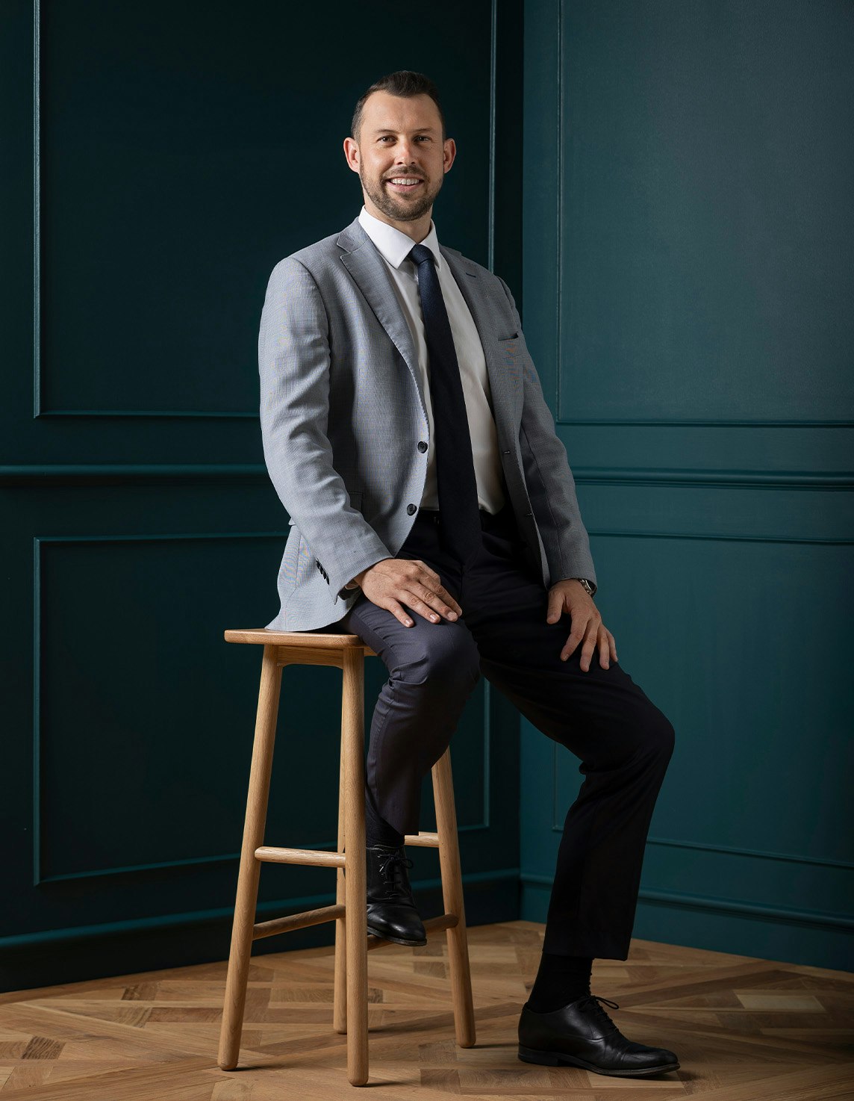Sold14 Gaynor Court, Malvern
Elegance and Style in an Elite Cul De Sac
sold 14 Gaynor Court, Malvern, 3144
1 of 19sold 14 Gaynor Court, Malvern, 3144
1 of 2Idyllically positioned within a coveted cul de sac, this gracious c1920’s solid brick residence’s evocative blend of period elegance and refined contemporary style provides an utterly captivating and effortlessly functional environment for every stage of family life.
Behind a sweeping verandah, the welcoming entrance hall replete with ornate ceilings, leadlight windows and original timber floors flows through to a glorious sitting room with open fire and bay window and an adjacent formal dining room with fireplace. The sleek gourmet kitchen appointed with a 90cm Ilve oven and stone benches and the expansive sun-drenched living and dining room with an open fire opens to a picturesque northeast facing private garden with large, paved BBQ terrace and water feature. The downstairs main bedroom with robes and fireplace is accompanied by a fitted home office, a retreat/TV room with study nook and two bright bathrooms while upstairs there are three additional bedrooms with robes and a bathroom.
In a serene pocket with a pathway to a tram stop accessing an array of private schools and only metres to the Glenferrie Rd shops, Malvern station, Malvern Central, Malvern Primary school and Milton Gray Reserve, it includes an alarm, ducted heating, RC/air-conditioning, ceiling fans, laundry, water tank, storage and off street parking. Land size: 682sqm approx.
Enquire about this property
Request Appraisal
Welcome to Malvern 3144
Median House Price
Malvern, located just 8 kilometres southeast of Melbourne's CBD, epitomises suburban sophistication and elegance.




























