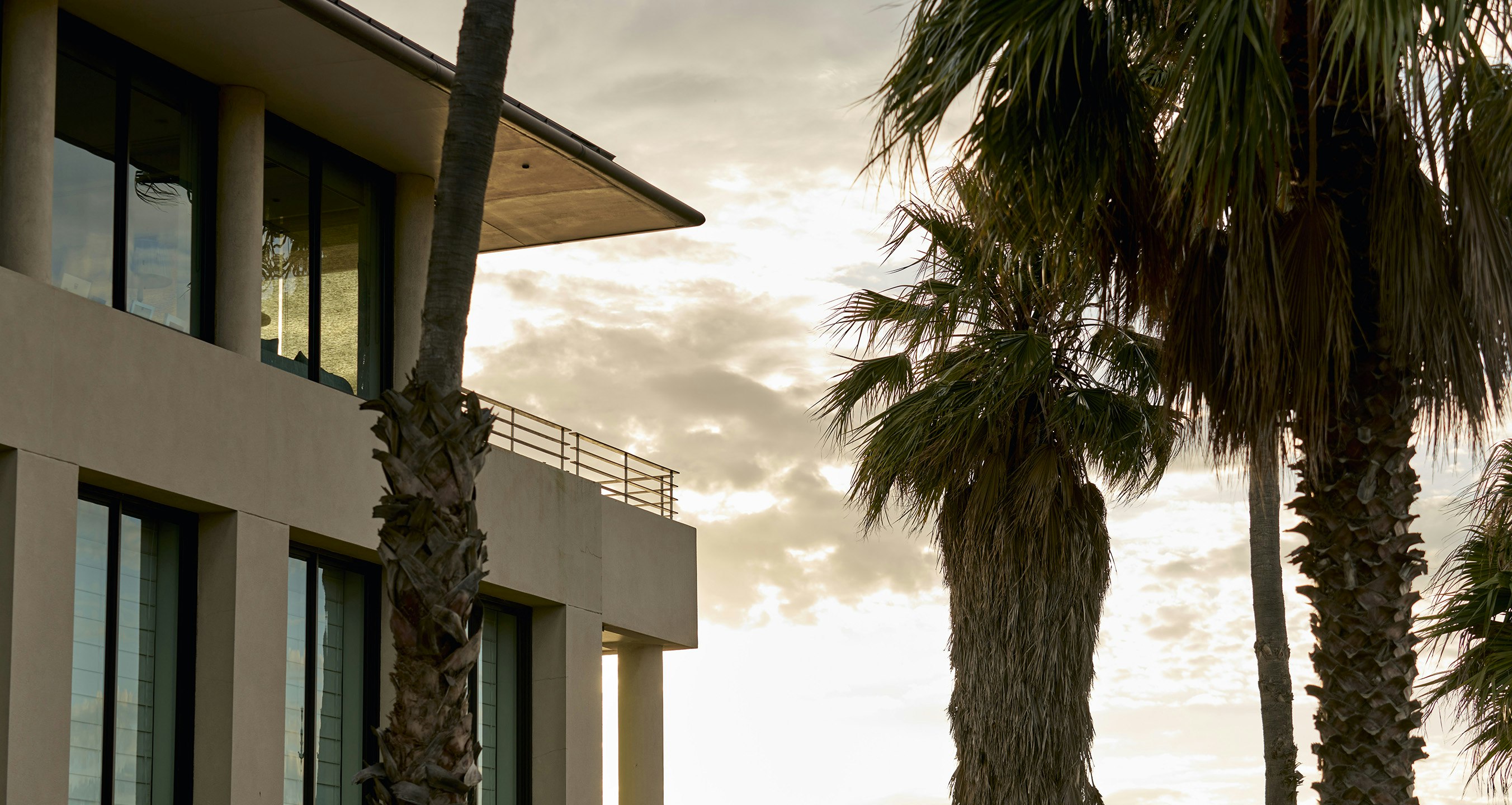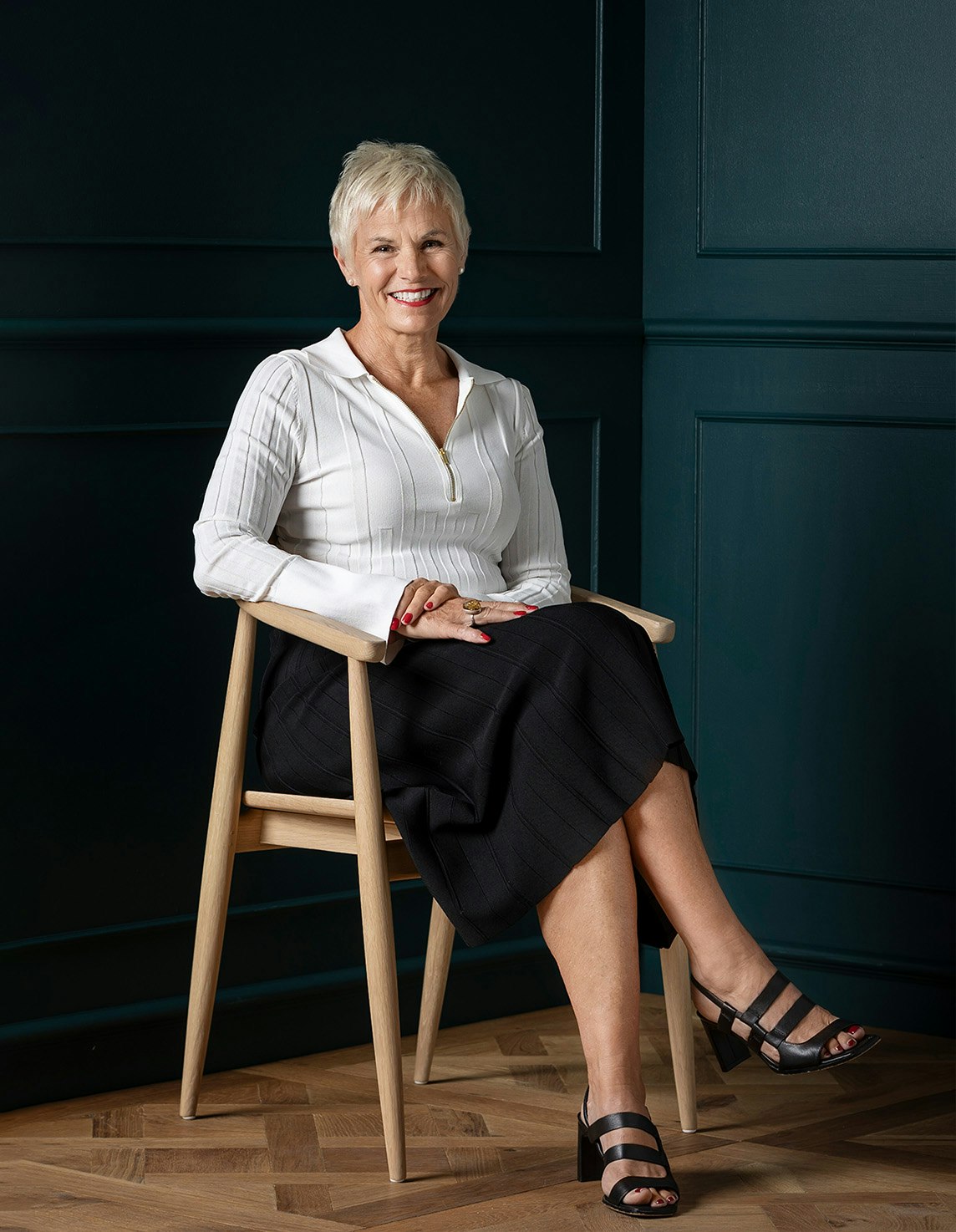For Sale13B Woff Street, Beaumaris
Luxurious Living and Innovative Design
For sale 13B Woff Street, Beaumaris, 3193
1 of 19For sale 13B Woff Street, Beaumaris, 3193
1 of 2Auction
Inspections
A beautiful, landscaped garden introduction and striking contemporary exterior make the fitting entrance to this completely bespoke luxury design by Carter Grange and Byron Interiors, in a treelined setting surrounded by green spaces. Exemplary interior style harnesses high ceilings, neutral tones, crisp white walls and timber accents to create synergy throughout a vibrant floorplan offering plenty of space for a range of ages and stages. Good separation between two distinct living zones and a study, and a north facing garden backdrop create a flexible haven perfect for growing families.
French oak floors and a wide hallway flow through to the open plan living room where sliding doors recede to reveal a deep timber deck establishing an inviting place to enjoy a morning coffee or entertain in style, experiencing the ultimate indoor-outdoor lifestyle. A beautifully appointed kitchen with central island, Ilve oven and stove top, and an integrated dishwasher are accompanied by a vast walk-in pantry with plenty of appliance storage.
Ascend the timber staircase to the first floor where a graceful light filled retreat serves three luxurious bedrooms; the main bedroom features a wonderful picture window encasing the magnificent liquid amber tree and the treelined streetscape, a deluxe ensuite bathroom and extensive walk-through robes. Includes a central bathroom and a ground floor fourth bedroom with an adjacent bathroom, ideal for use as a guest bedroom.
Includes a tranquil study with a garden view, and a comprehensive laundry with a walk in storage cupboard, while additional features include 6-star energy rating, double glazing, excellent storage solutions, security system, video intercom, double tandem garage with automatic entrance and parking.
The location is unmatched, creating the epitome of a healthy lifestyle by the Bay. Enjoy easy access to established private and public schools, thriving cafe culture and a choice of shopping villages nearby; Southland is an easy drive away. The beach is reachable in moments, along with several of Australia’s best golf courses and good transport options creating an easy commute to the CBD.

Enquire about this property
Request Appraisal
Welcome to Beaumaris 3193
Median House Price
$1,961,500
2 Bedrooms
$865,000
3 Bedrooms
$1,795,000
4 Bedrooms
$2,100,000
5 Bedrooms+
$2,517,500
Beaumaris, 20 kilometres southeast of Melbourne's CBD, is a coastal suburb known for its stunning beaches and cliff-top parks.



























