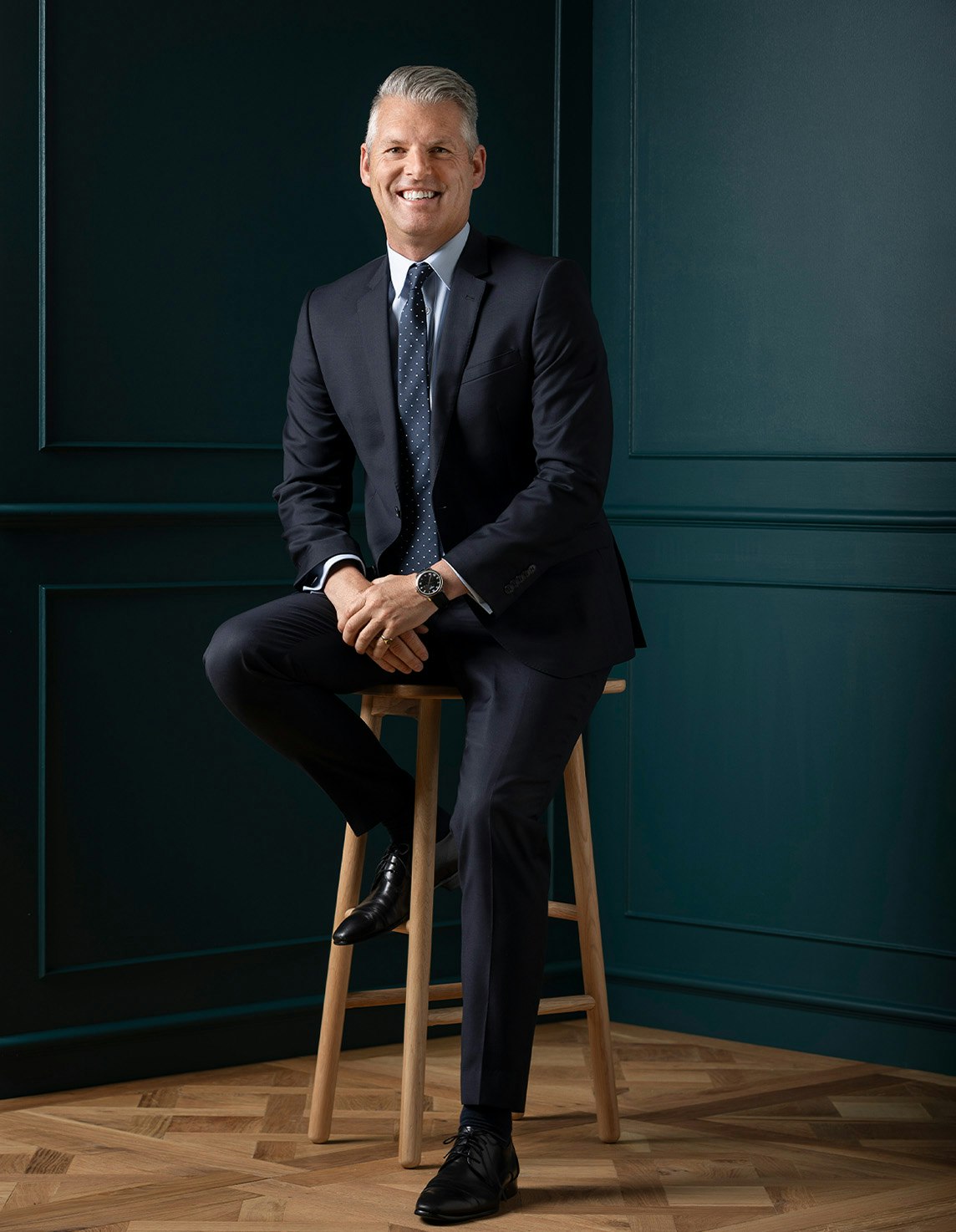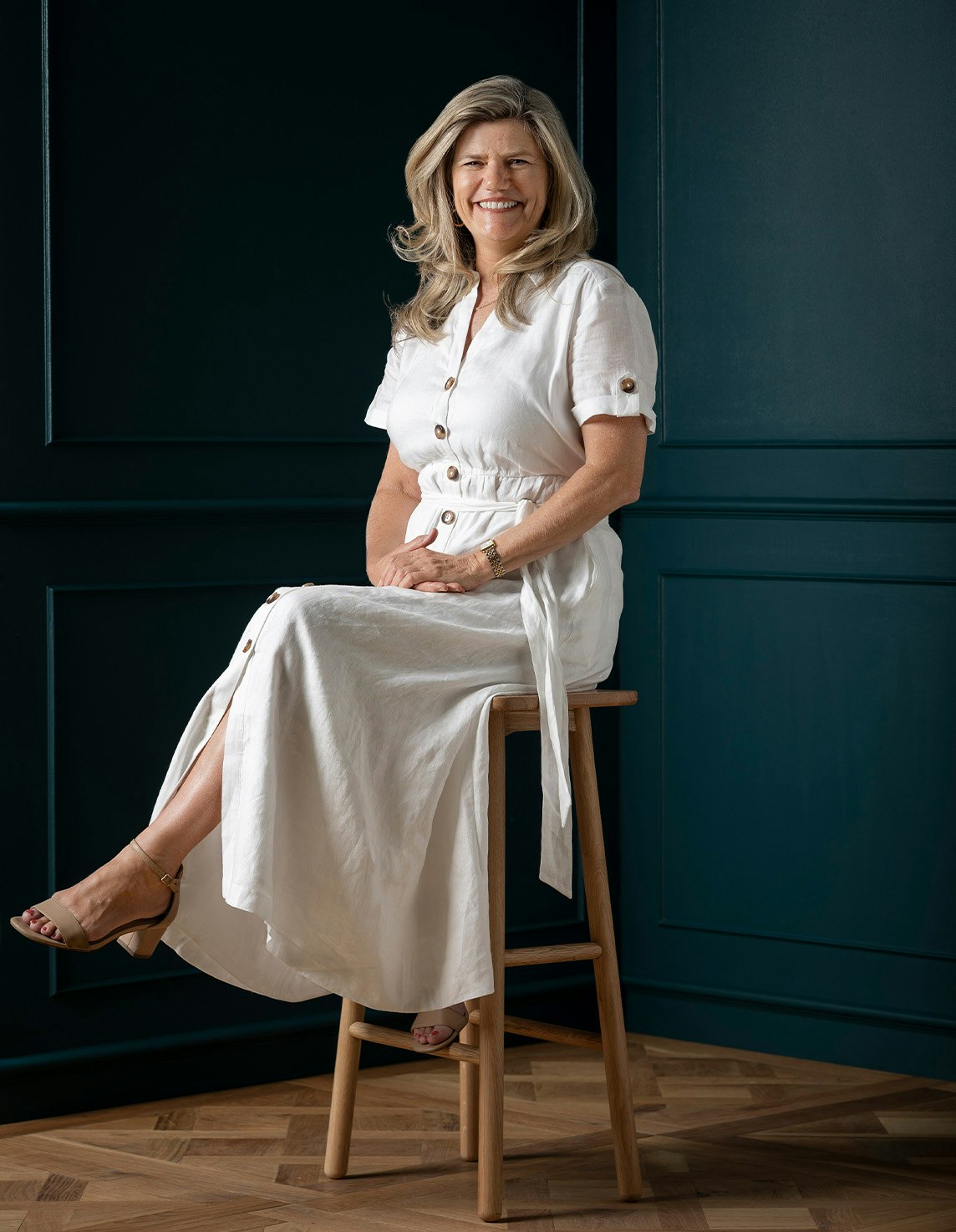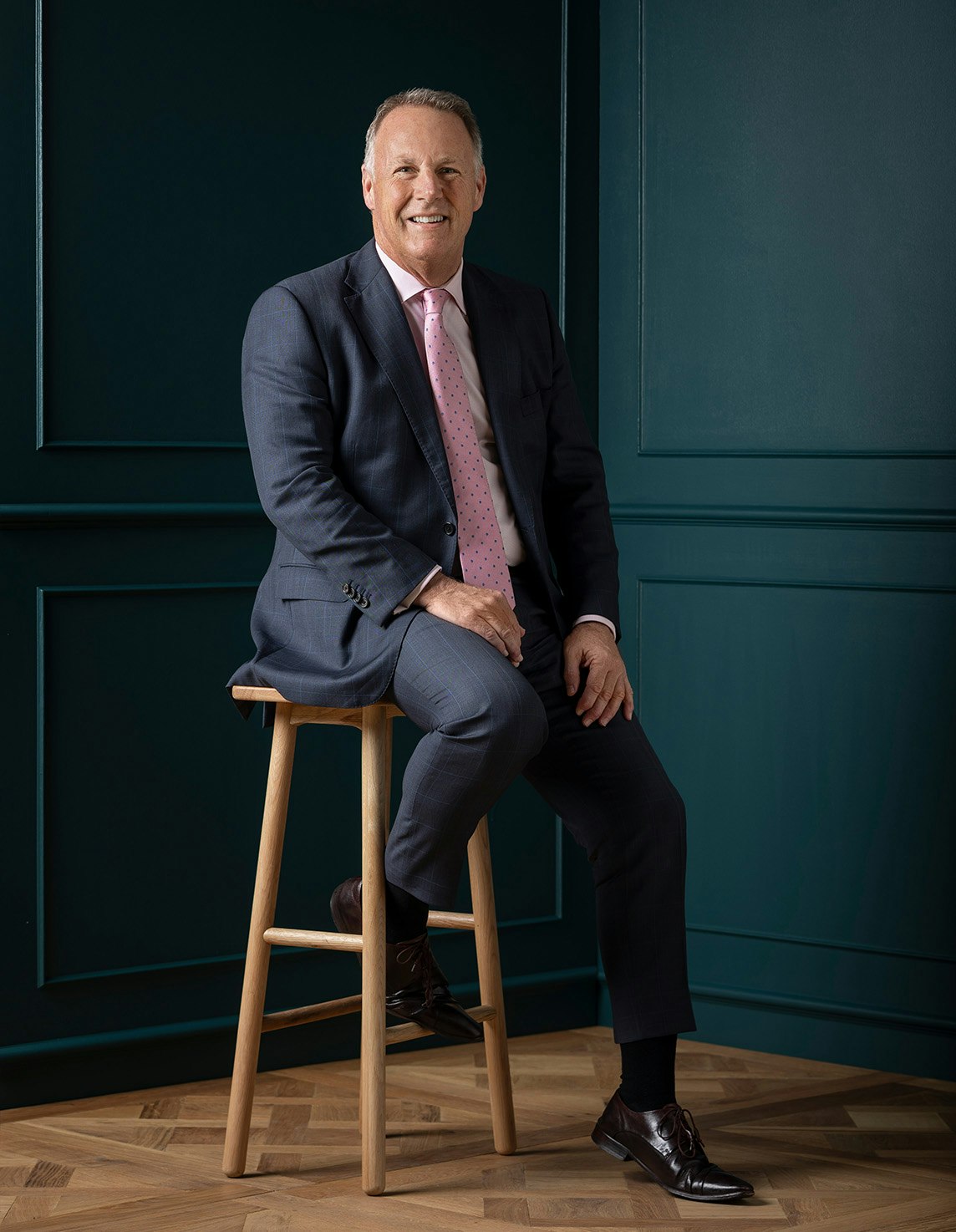Sold12 Dean Avenue, Hawthorn
The Urquhart Estate
sold 12 Dean Avenue, Hawthorn, VIC
1 of 18sold 12 Dean Avenue, Hawthorn, VIC
1 of 2The evocative original dimensions of this classic Spanish Mission residence have been taken to a spectacular new level of refinement and luxury by an extraordinary renovation and extension that has created the ultimate domain for family living and indoor-outdoor entertaining.
Beautiful Art Deco features including ornate ceilings and leadlight windows are complemented by dark oak floors in the double width entrance hall, elegant sitting room/home office with fireplace and gracious formal dining room. The gourmet kitchen superbly appointed with 90cm and 60 cm Ilve ovens, stone benches and a butler's pantry and the palatial open plan living and dining room with a fitted study nook and gas log fire open to the stunning private northwest landscaped garden design by COS. An incomparable outdoor precinct, it features heated pool and spa, large bluestone terrace, a steel and timber arbour and a sensational outdoor entertaining room with BBQ, 2 bar fridges, TV, heaters and fans. A hidden surprise below is a fabulous home theatre room, stylish bathroom and an atmospheric wine cellar and tasting room.
A downstairs bedroom with chic ensuite is matched upstairs by the gorgeous main bedroom with walk in robe, designer ensuite and balcony offering city views, two additional bedrooms with built in robes, a retreat with window seat and a stylish family bathroom.
In a prized location close to Glenferrie station, Glenferrie Road shops and restaurants, trams and leading schools, it is comprehensively appointed with alarm, heating/cooling, RC/air-conditioner, powder-room, laundry, irrigation, storeroom, auto gates and a rare circular drive for multi car off street parking.
Enquire about this property
Request Appraisal
Welcome to Hawthorn 3122
Median House Price
Hawthorn, approximately 6 kilometres east of Melbourne’s CBD, is an affluent and vibrant suburb known for its rich history, beautiful parks, and prestigious educational institutions.



























