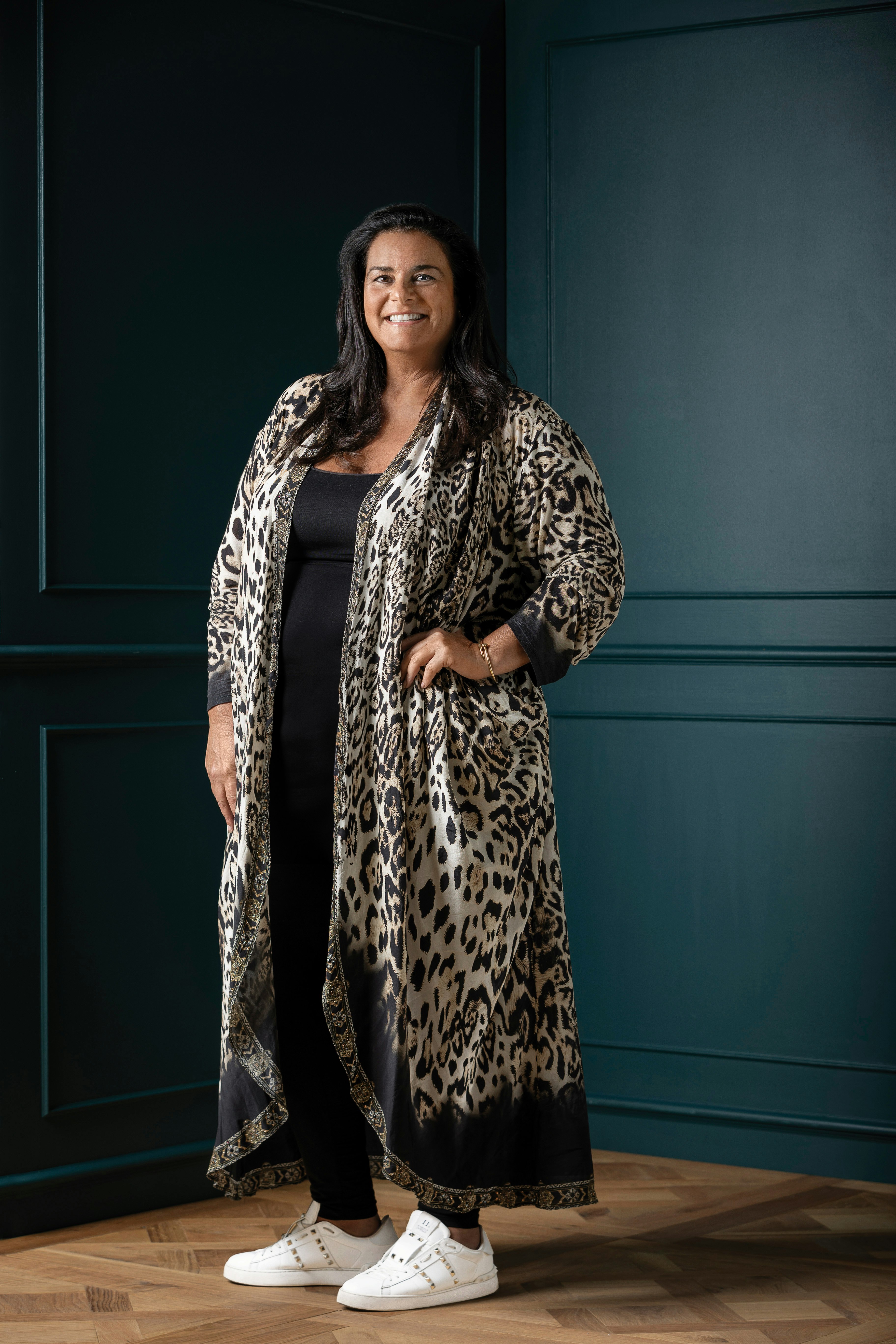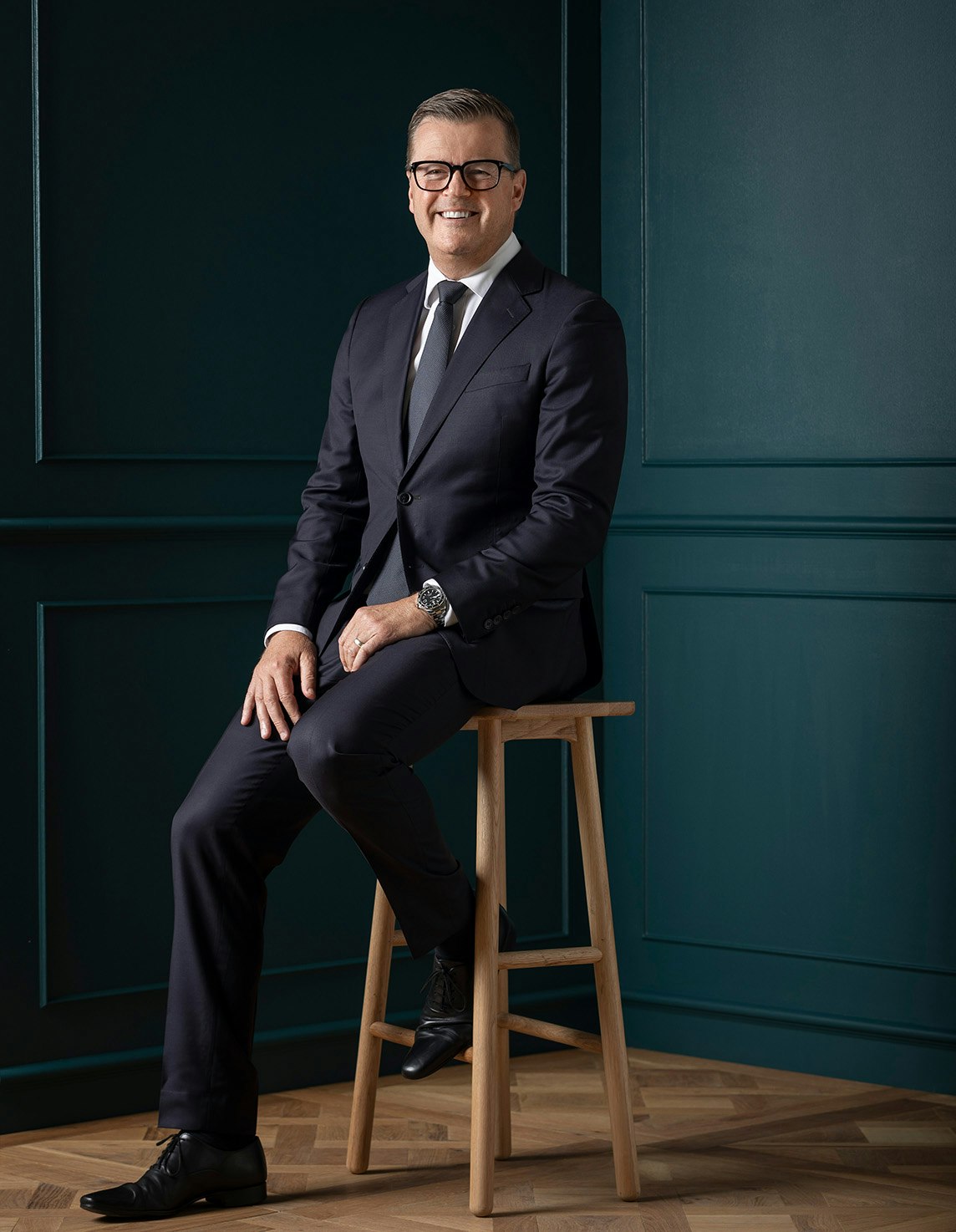For Sale44 Urquhart Street, Hawthorn
Tastefully Renovated Art Deco Heritage
For sale 44 Urquhart Street, Hawthorn, 3122
1 of 16For sale 44 Urquhart Street, Hawthorn, 3122
1 of 2Steeped in tradition and rich in its original circa-1930s Art Deco character, this regal, five bedroom, three bathroom, plus study residence is a landmark family offering that has been sensitively renovated and set within exquisitely manicured gardens, in one of Hawthorn’s premier locations. With careful consideration, the home’s lofty, high-ceilinged sense of proportion has been retained by a ‘raised-roof’ brick extension to create over-sized bedrooms and a sense of zoning that exceeds expectation and perfectly meets the needs of growing or multigenerational families of today, while delivering the flexibility to handle a diversity of working from home scenarios.
At the home’s heart, a Neff-equipped open-plan kitchen / dining / living reveals natural granite benchtops – including a broad island / breakfast bar – while two sets of double doors extend the space outdoors to a paved living and entertaining area. Further emphasizing its alfresco credentials, the home also reveals a gazebo-styled outdoor room that draws the afternoon sun at the rear of the garden while evoking the feel of a ‘summer house’.
With an emphasis on creating zones that are suited not only to teenagers, but also to adult children still living at home, multigenerational families and a diversity of home-officing scenarios, the bedrooms are each particularly well proportioned - each with either walk-in or built-in robes, one with a study and two with direct access to the backyard, for independent access, if needed.
Masterfully crafted to frame leafy garden vistas through leadlight windows, the home highlights an ambient lounge room and a music room at the front, each with gas-converted fireplaces, as well as polished hardwood flooring and finely detailed ceilings that include a domed ceiling in the lounge. Further highlights of this uniquely crafted residence include a lock-up garage, volumes of storage – including under the stairs – a large laundry, ducted heating and split system air conditioning.
Zoned for Glenferrie Primary, Auburn High, Melbourne Girls’ and Canterbury Girls’ Colleges, this superbly situated home is pivotal to a diversity of Melbourne’s most elite private schools including Scotch, MLC, Ruyton, Trinity, Xavier, St Kevins, Genazzano, and Carey Grammar, and just a short walk from both Glenferrie Road and Riversdale Road trams, plenty of local cafes, Lido Cinema, dining and shopping on Glenferrie Road and Burwood Road, as well as trains from Glenferrie Railway Station.
Enquire about this property
Request Appraisal
Welcome to Hawthorn 3122
Median House Price
Hawthorn, approximately 6 kilometres east of Melbourne’s CBD, is an affluent and vibrant suburb known for its rich history, beautiful parks, and prestigious educational institutions.
























